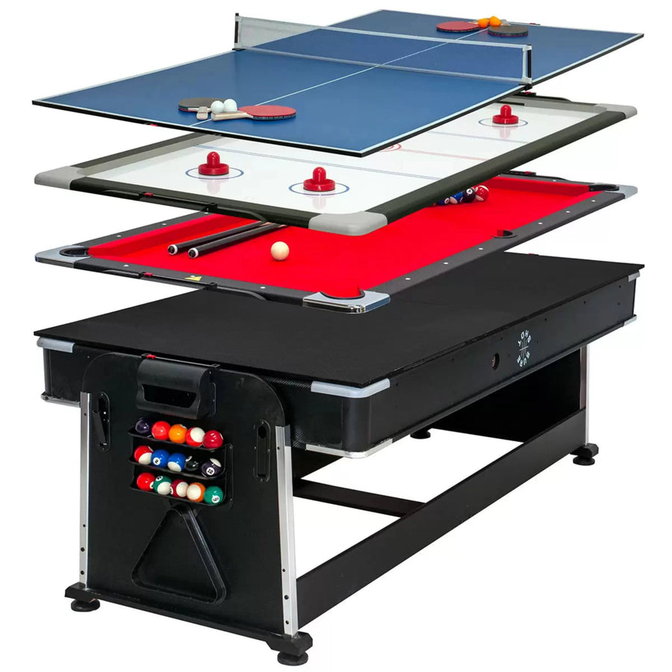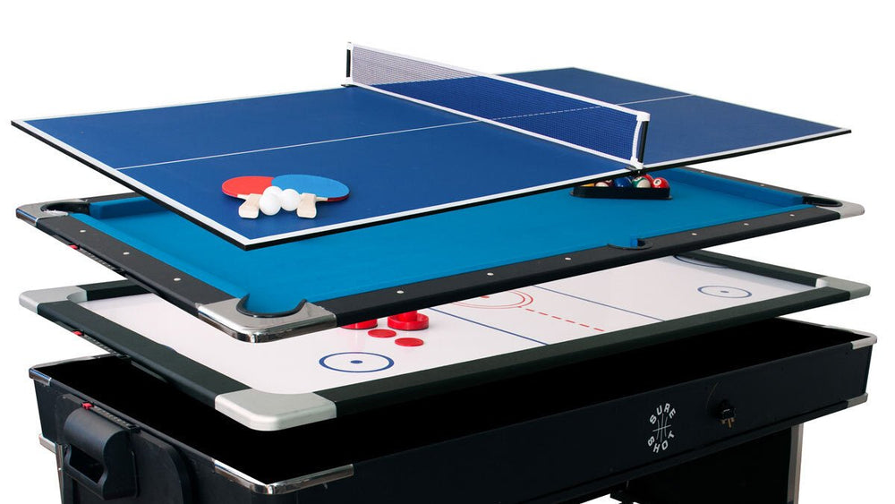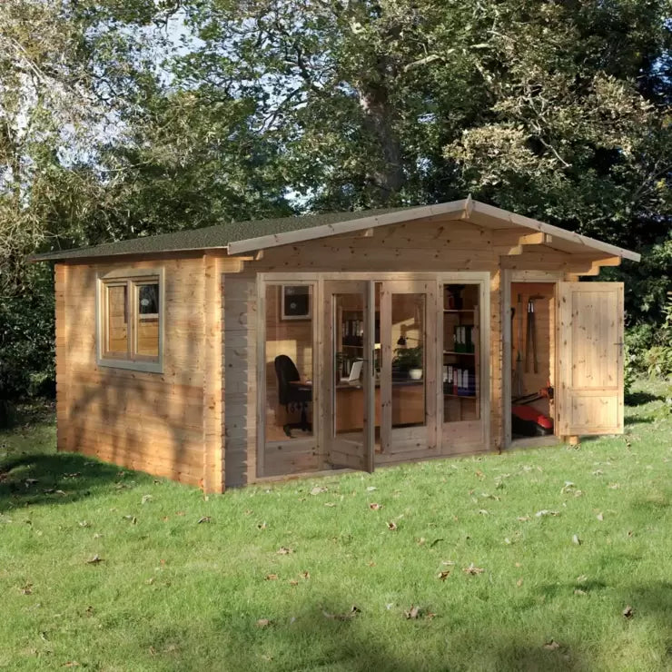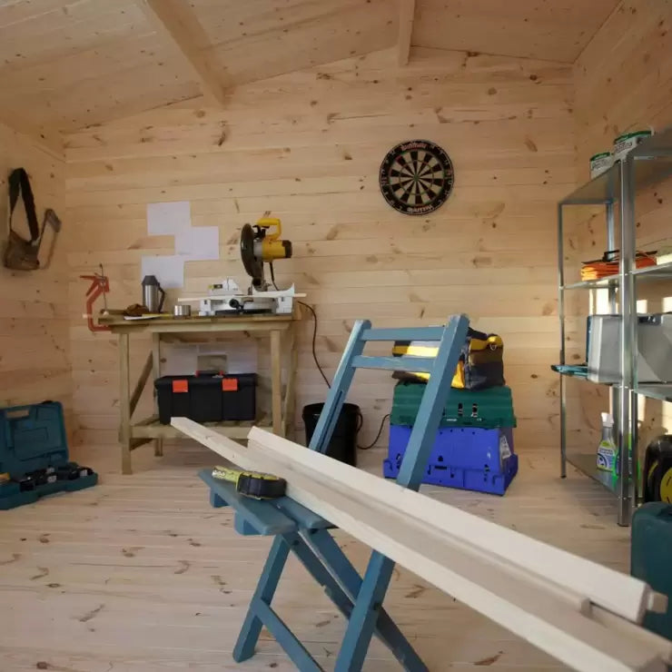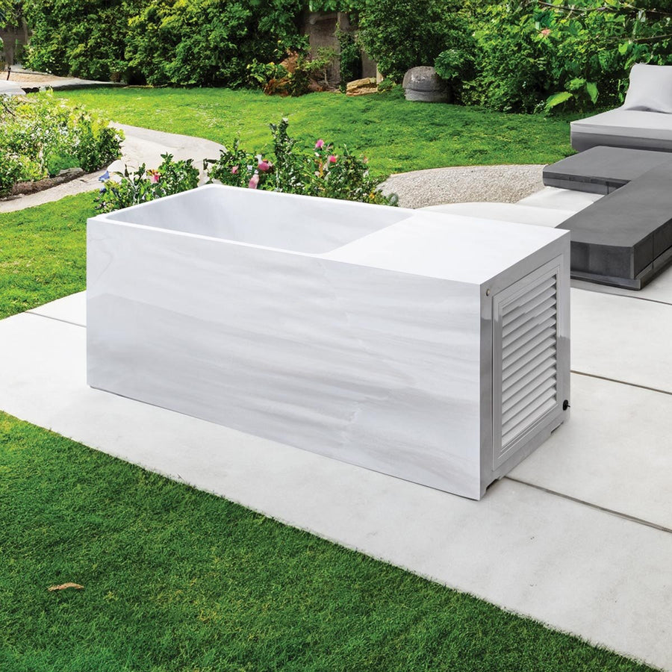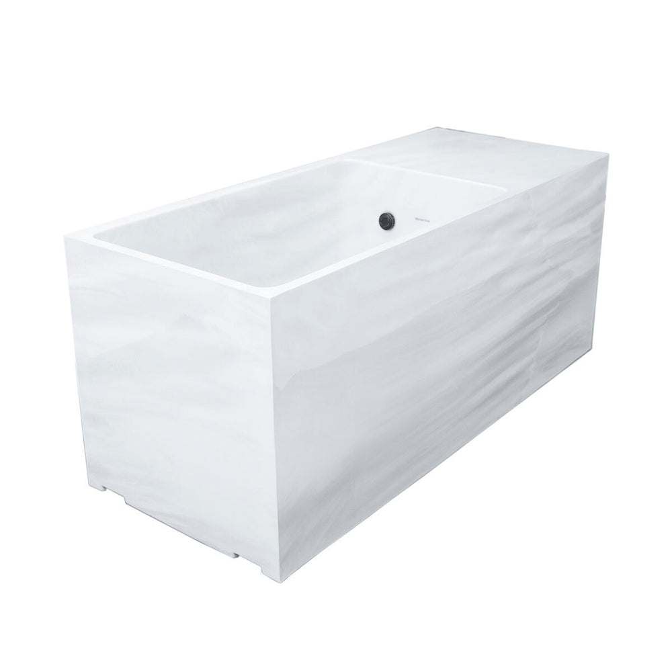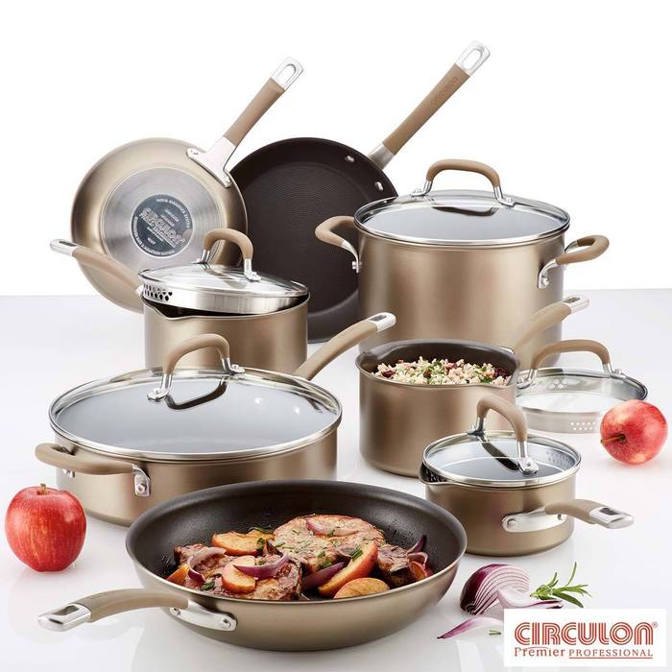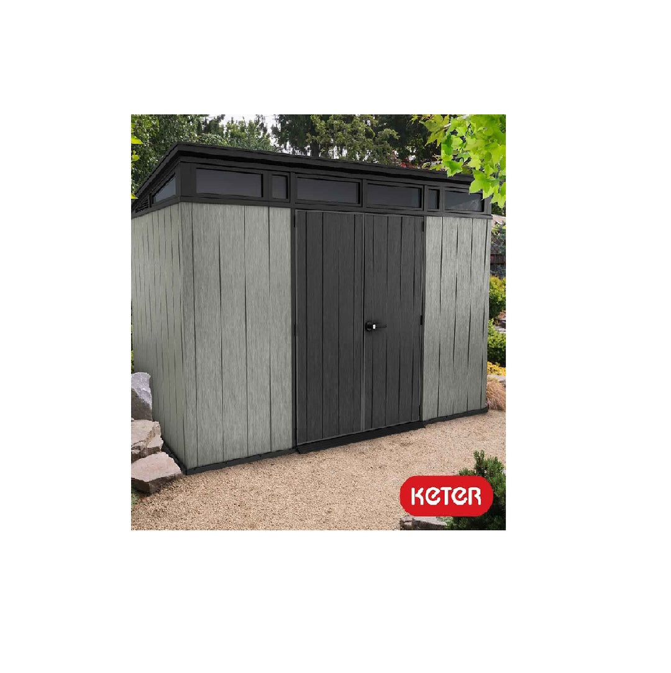Installed Forest Garden Kimbrey 44mm Log Cabin 17ft x 13ft 8" (5.2 x 4.2 m)
- Free UK Mainland Delivery & Returns
- Ship From UK
- Carbon neutral
- Secure payments
- Low stock - 5 items left
- Backordered, shipping soon
Description
Delivery will be made within the advertised delivery days stated above. You will then be contacted separately to arrange the installation.
Please check contents, footprint and measurements before installation. If you are enlisting the help of a third party to install this product, please ensure that all contents have been received in full and undamaged prior to arranging and paying for installation to take place. If you have damaged or missing parts, please contact our Customer Care team at: customercare@costco.co.uk
Once you have treated your cabin, all glazing units will require sealing which can only be completed post treatment as the sealant can repel the protective treatment when applied retrospectively. Sealing is a simple process outlined in the instructions.
All our log cabins are supplied untreated and therefore the correct treatment application of your cabin is required as soon as possible, ideally within 7 days of the cabin being built. Please refer to the Aftercare Guide for further information.
The Kimbrey is supplied unpainted and untreated, giving you the choice of colour and type of treatment for the building. The smooth planed finish of this cabin gives a truly premium look. A mortise locking system is provided for security. We recommend that the log cabin is built upon a firm and level surface such as as a poured concrete base.
The floor is constructed from 19mm tongue and groove boards, while the roof is constructed from 19mm tongue and groove boards covered in poly felt with underlay. Felt is wear resistant, cuts with a clean edge and acts as a thermal and sound insulator. Felt can also be exposed to the elements and maintain its physical properties as it wears. Pressure treated floor joists support the cabin to prevent base damp and rotting. Adjustable hinges allow you to adjust your door vertically and horizontally, ideal for timber products that have a tendency to have doors that bind due to settling or swelling.
This Forest Garden Kimbrey Log Cabin is a deceptively large cabin that also features a separate storage space which is perfect for lawn mowers, garden furniture or BBQ equipment. Manufactured from kiln dried 44mm smooth-planed interlocking tongue and groove logs which provides superior strength and stability. The Kimbrey log cabin features double glazed toughened safety glass with fully opening double doors combined with one tilt and turn side window which allows plenty of light and air to circulate through the cabin. There are also two double glazed non-opening windows at the front of the cabin.
Log Cabin Aftercare Guide
Log Cabin Installation Guide
Log Cabin Base Preparation
Log Cabin Delivery
Product Footprint
Features
- 3 x Double glazed toughened safety glass windows
- Double glazed toughened safety glass double doors
- Cabin material: 44 mm Forest Stewardship Council (FSC) certified Nordic Spruce interlocking machined logs
- Roof material: 19 mm tongue and groove nordic spruce wooden boards covered in poly felt with underlay
- Floor material: 19 mm tongue and groove nordic spruce wooden boards
Details
| Wood Type | Nordic Spruce |
| Log Thickness | 44mm |
| Installation Included | Yes |
| Assembly Time | N/A |
| Roof Material | 19 mm tongue and groove nordic spruce wooden boards covered in poly felt with underlay |
| Pre-treated Wood | No |
| Double Glazing | Yes |
| Double Doors | Yes |
| Brand | Forest Garden |
| Dimensions | H 255 x W 520 x D 420 cm |
| Eaves height (lowest point) | 215 cm |
| Eaves height (highest point) | 255 cm |
