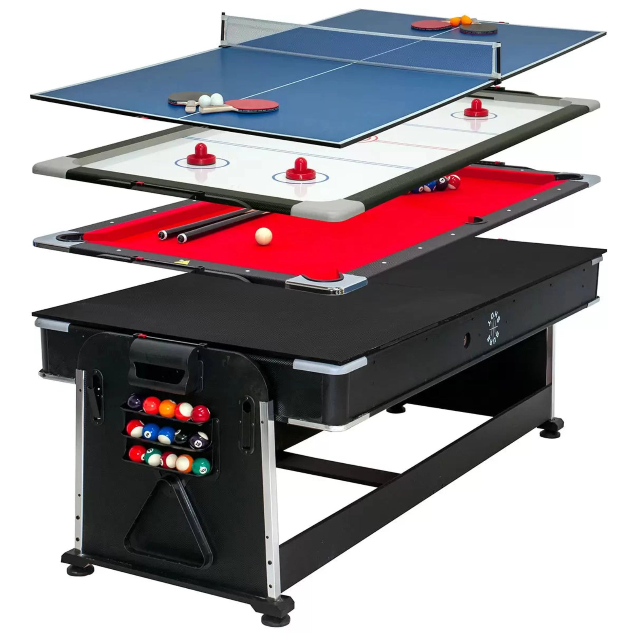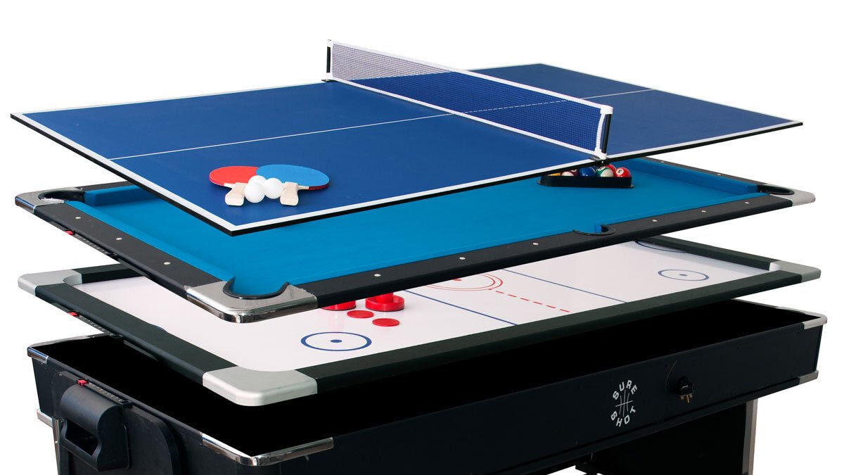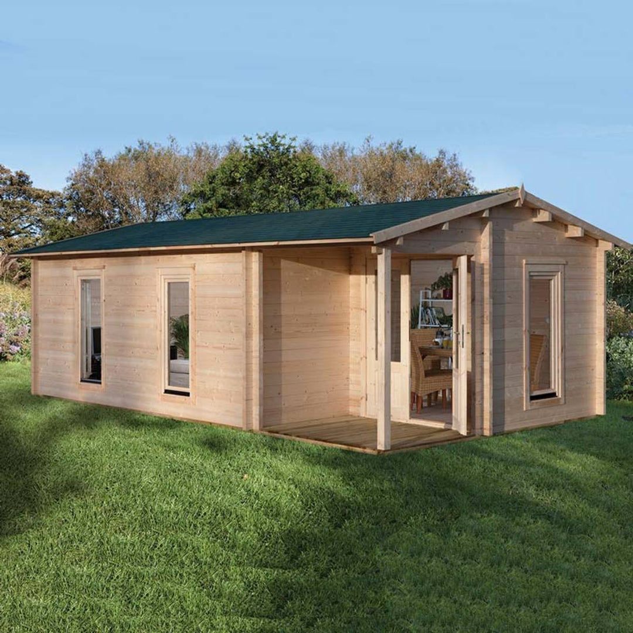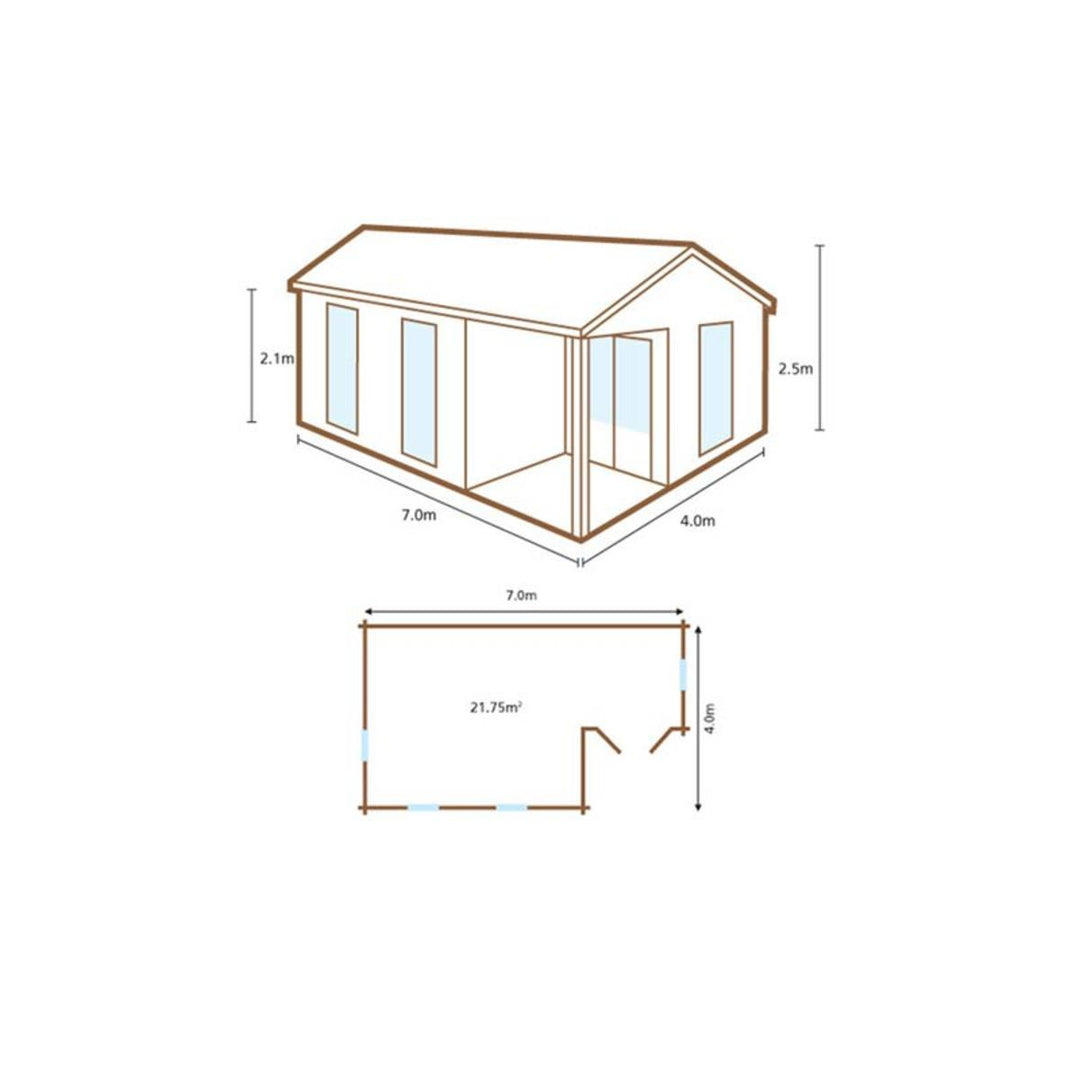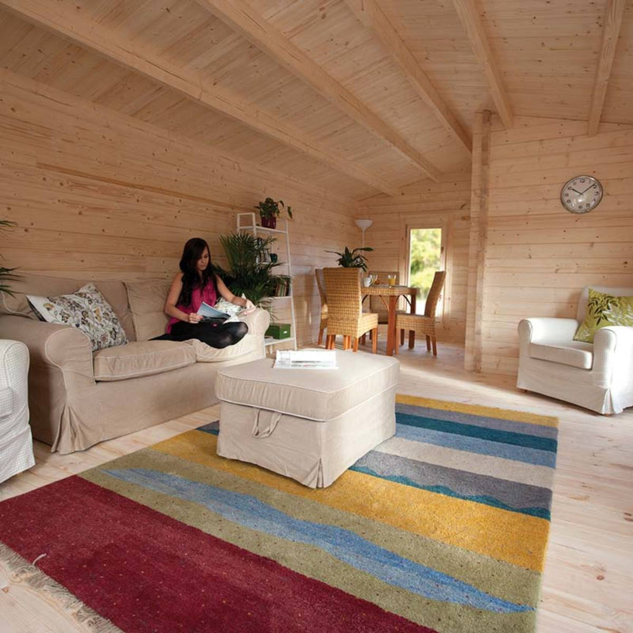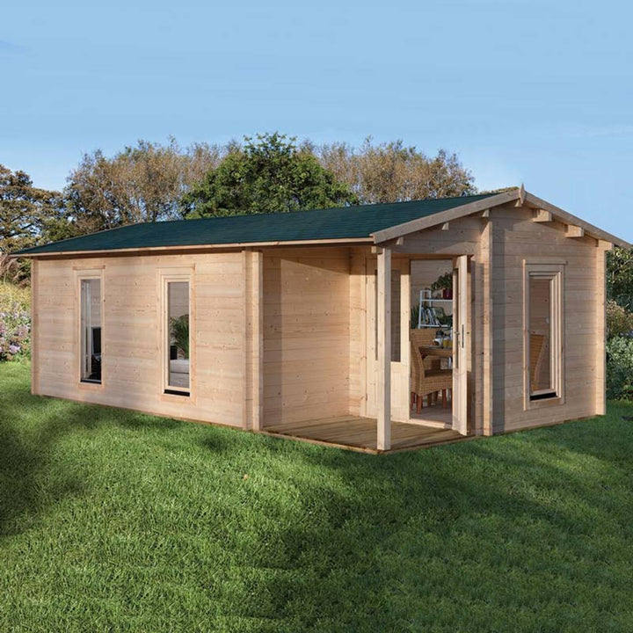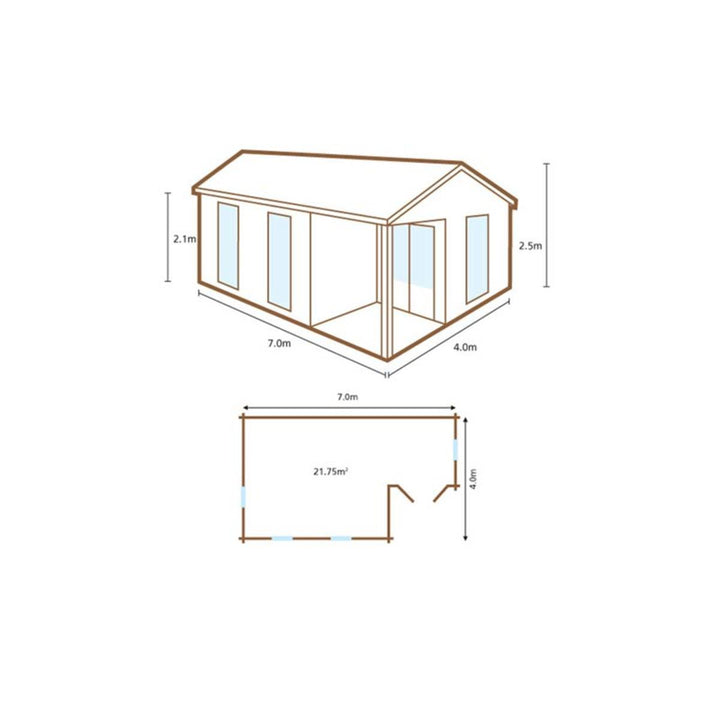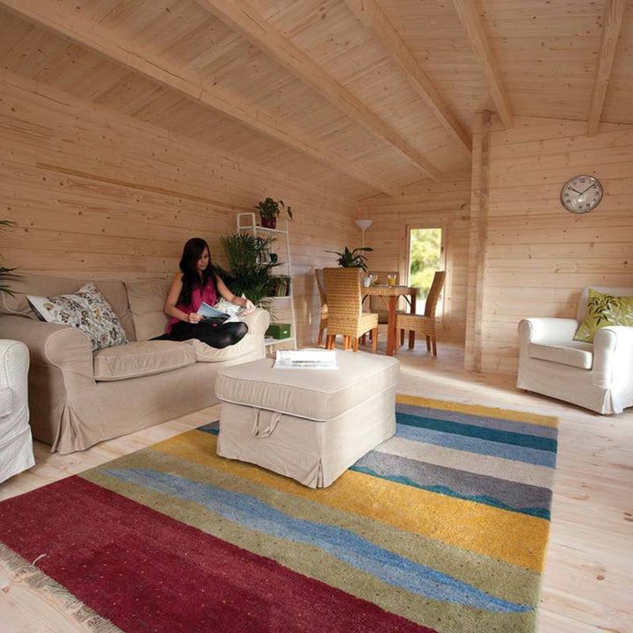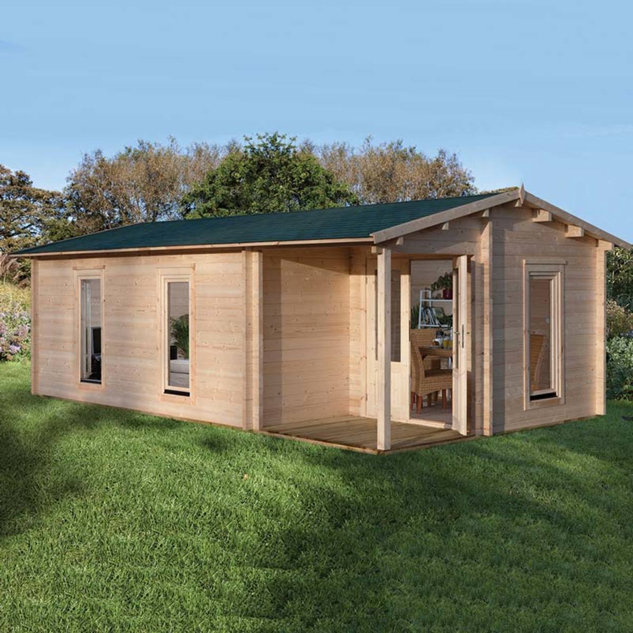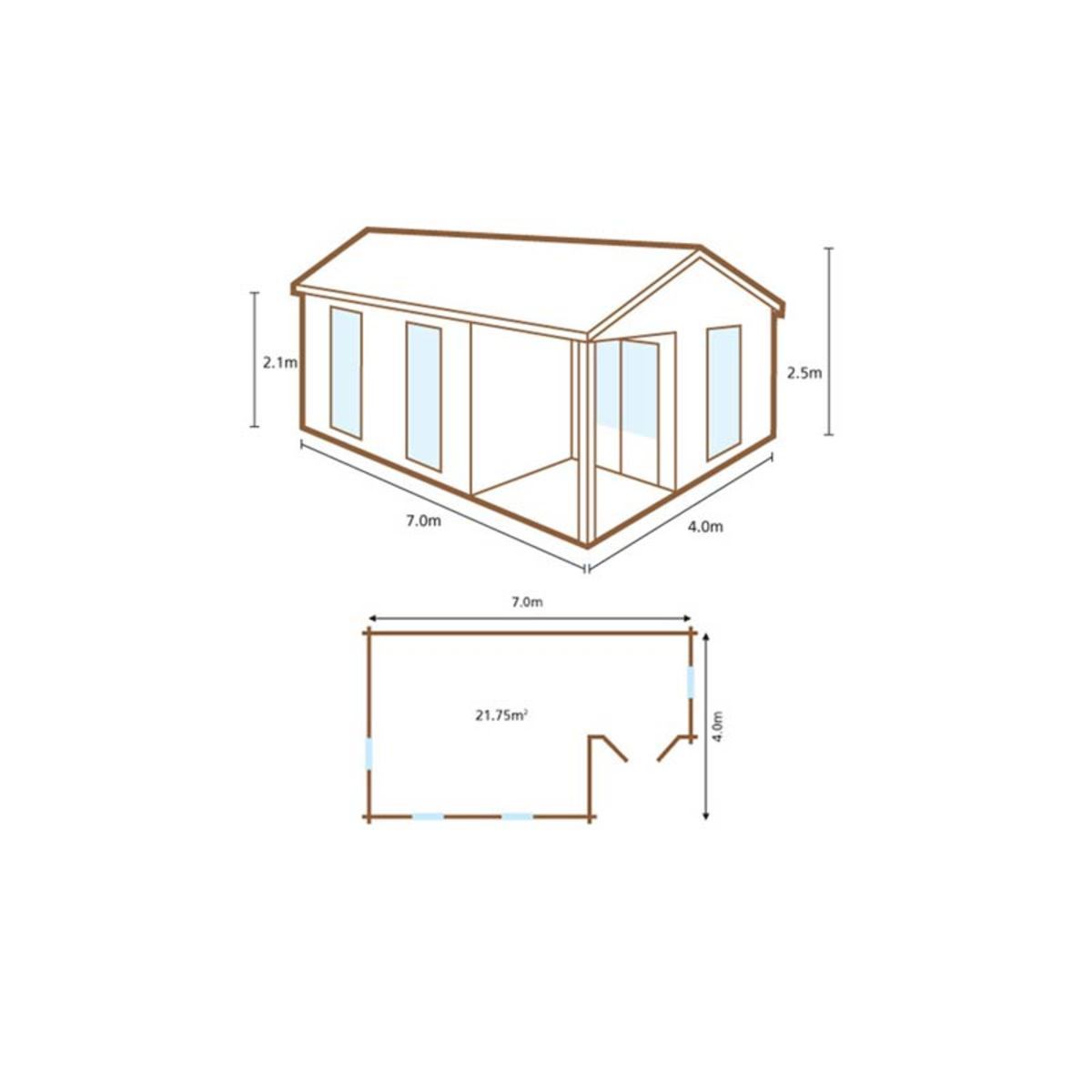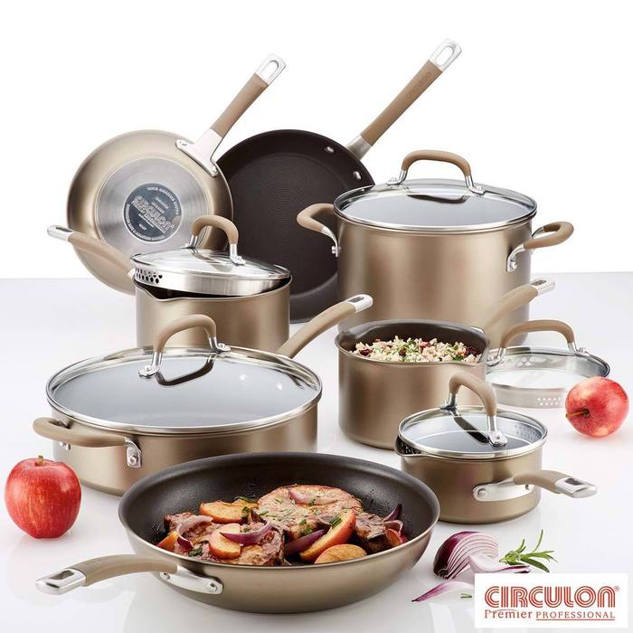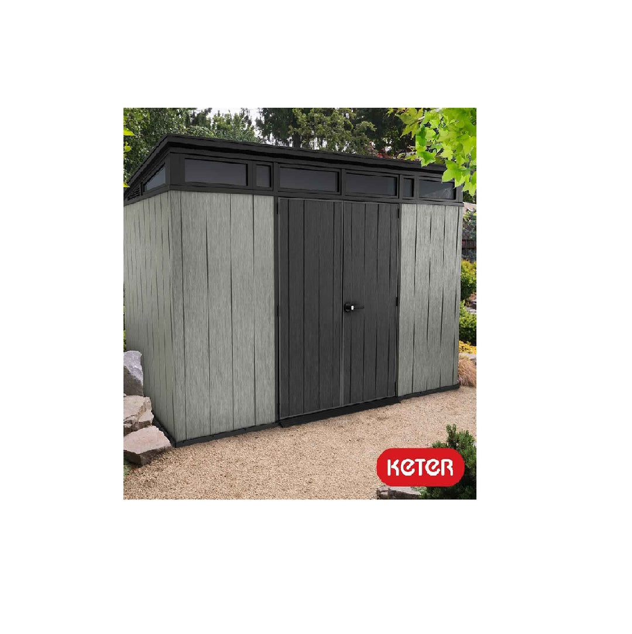Installed Forest Garden Woodbury 58mm Log Cabin 22ft 9" x 13ft 1" (7.0 x 4.0m)
- Free UK Mainland Delivery & Returns
- Ship From UK
- Carbon neutral
- Secure payments
- Auf Lager
Once you have treated your cabin, all glazing units will require sealing which can only be completed post treatment as the sealant can repel the protective treatment when applied retrospectively. Sealing is a simple process outlined in the instructions.
All our log cabins are supplied untreated and therefore the correct treatment application of your cabin is required as soon as possible, ideally within 7 days of the cabin being built. Please refer to the Aftercare Guide for further information.
Features
There are six windows, three fixed and three opening, all of which are double glazed. The cabin floor is constructed from 19 mm tongue and groove boards, whilst the roof is constructed from 19 mm tongue and groove boards covered in green/grey fleck rectangular felt roof tiles. This cabin is ideal as a home office, summerhouse or garden retreat and will make a real feature in your outdoor space
This large and spacious Forest Garden Woodbury Log Cabin is a contemporary and stylish chalet-inspired structure with a light and airy interior. Manufactured from high quality 58mm interlocking machined logs, it is fully double glazed throughout. The large double glazed double door has a mortice lock for added peace of mind and opens out on to the porch area which is ideal for additional seating or storage space.
-
- Untreated
- Double glazed double door with mortice lock
- 4 x double glazed opening windows
- Fully double glazed throughout
- Built in porch area
- Log Cabin Aftercare Guide
- Log Cabin Installation Guide
- Log Cabin Base Preparation
- Log Cabin Delivery
- Timber Aftercare Guide
| Dimensions | H 250 x W 700 x D 400 cm |
| Footprint | 22.9 x 13.1ft (7.0 x 4.0m) |
| Roof overhang | 150 cm |
| Eaves height | 209 cm |
| Floor material | 19 mm tongue and groove boards |
| Roof material | 19 mm tongue and groove boards with green/grey fleck roof shingles |
| Cabin material |
TieDex UK – European & International Shipping
All European and International orders are dispatched through TieDex Limited.
We ship orders directly to customers via UPS, FedEx, DHL, and Tracked.
Accepted Courier Companies
We only accept the following couriers for international deliveries:
-
UPS
-
DHL
-
FedEx
Important Information
-
Duties & Taxes: Not included in the price. Couriers such as FedEx, DHL, or UPS will email you directly with instructions on how to pay your customs duties and taxes.
-
Click & Collect: Not available for international orders.
- Large & Heavy Items: May be delivered on a pallet.
Possible Delivery Delays
Late handling or order delays may occur due to factors outside our control, including but not limited to:
-
Payment issues
-
Unpaid customs duties or taxes
-
Incorrect or incomplete address details
-
Seasonal or holiday backlogs
-
Severe weather conditions
-
Other uncontrollable circumstances
Countries We Ship To
Europe (EU):
Austria, Belgium, Bulgaria, Croatia, the Republic of Cyprus, the Czech Republic, Denmark, Estonia, Finland, France, Germany, Greece, Hungary, Ireland, Italy, Latvia, Lithuania, Luxembourg, Malta, the Netherlands, Poland, Portugal, Romania, Slovakia, Slovenia, Spain, and Sweden.
Asia, USA, Canada, Mexico, Middle East & Worldwide:
We ship to most major international destinations.
