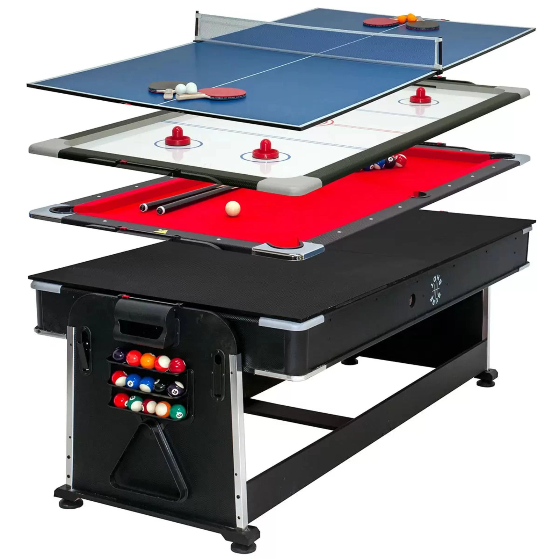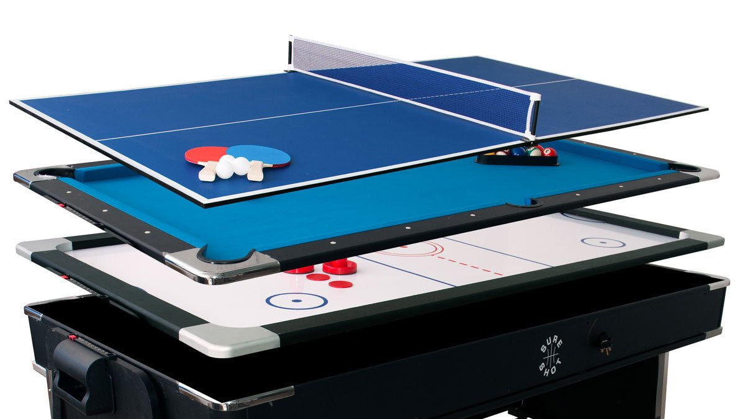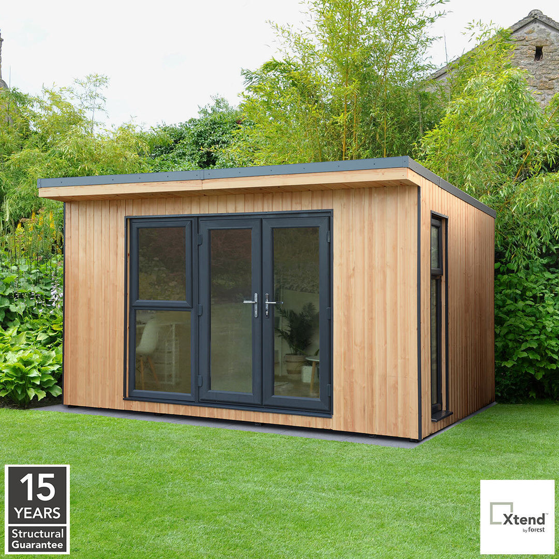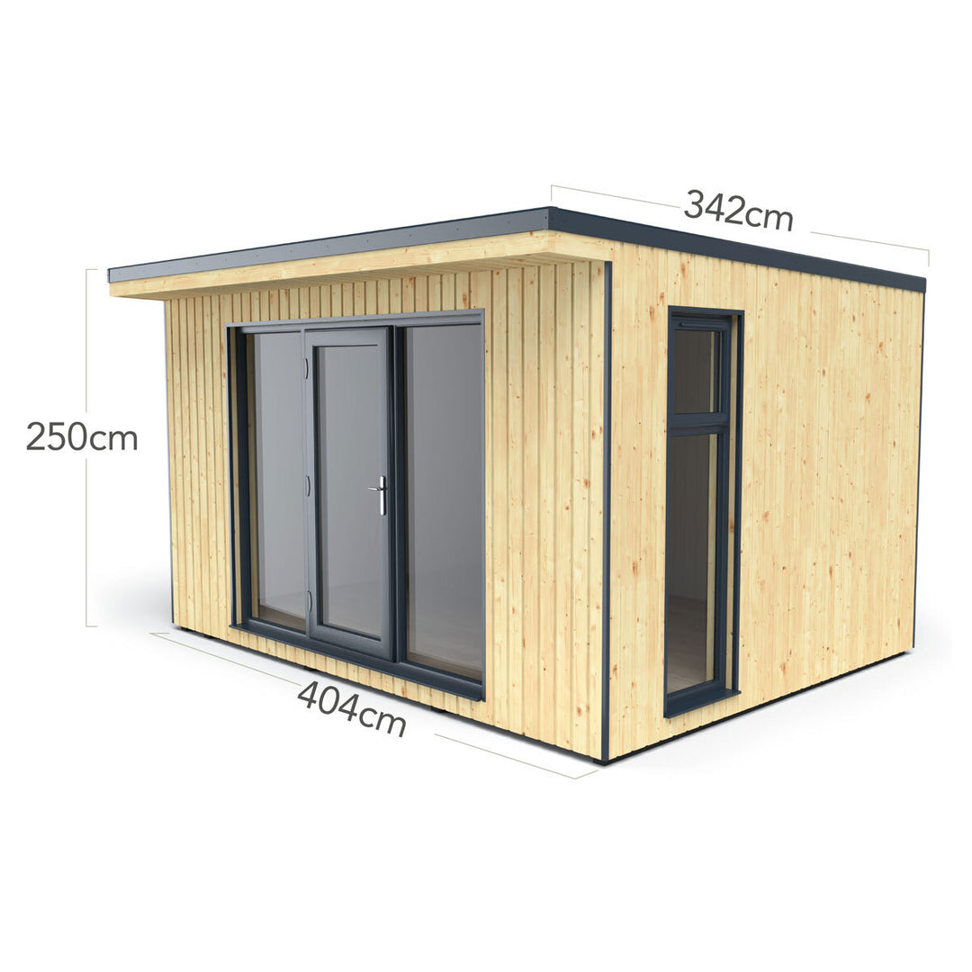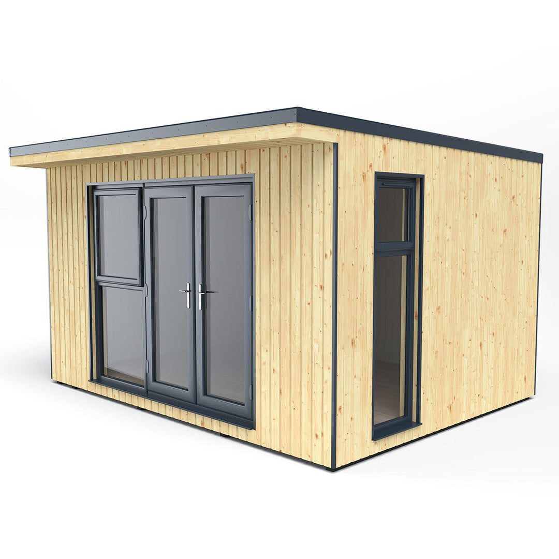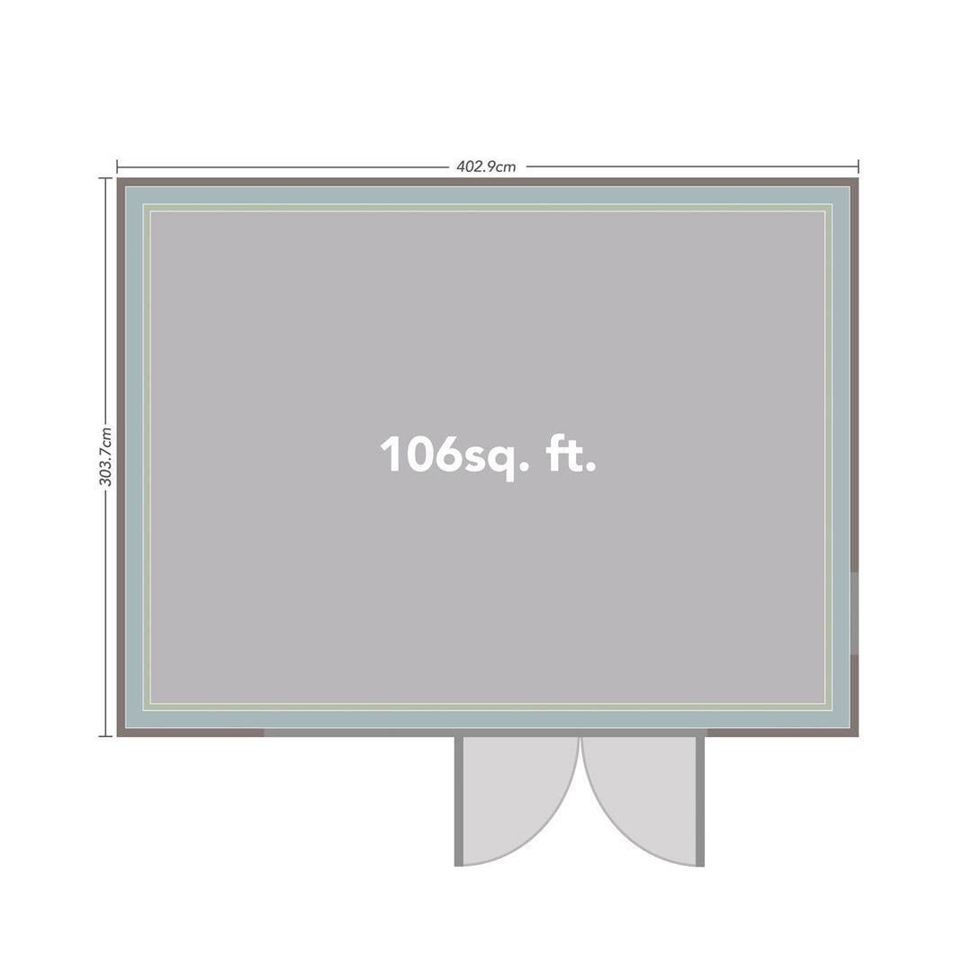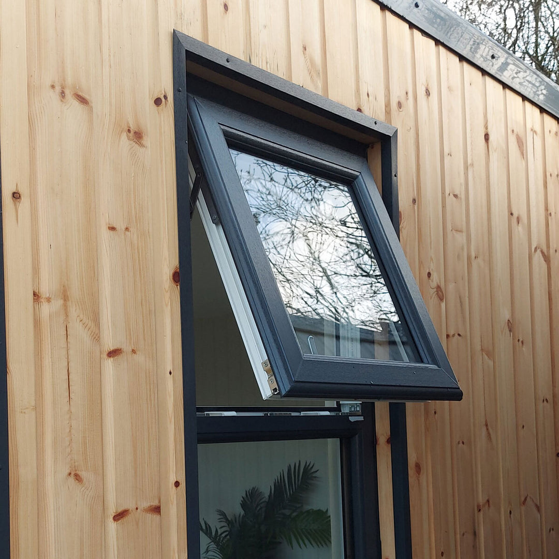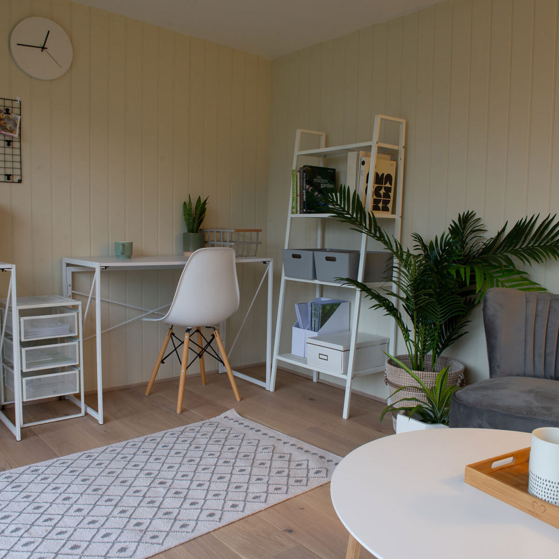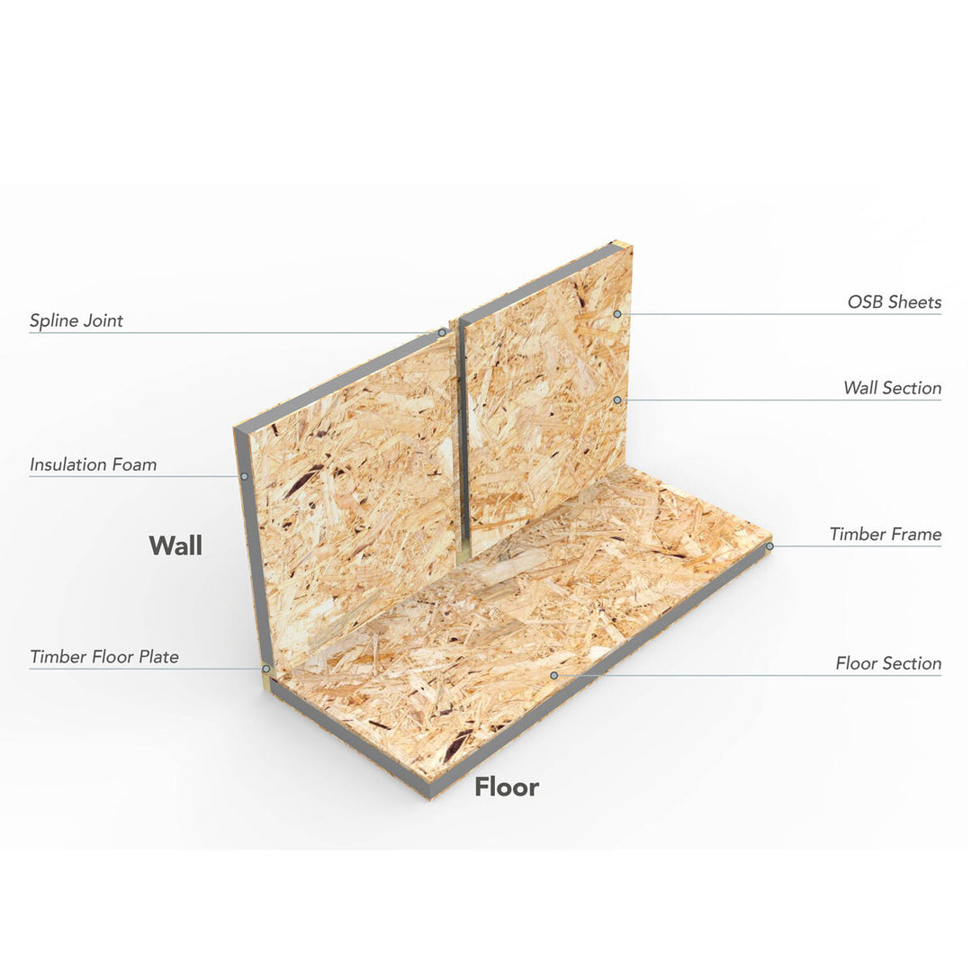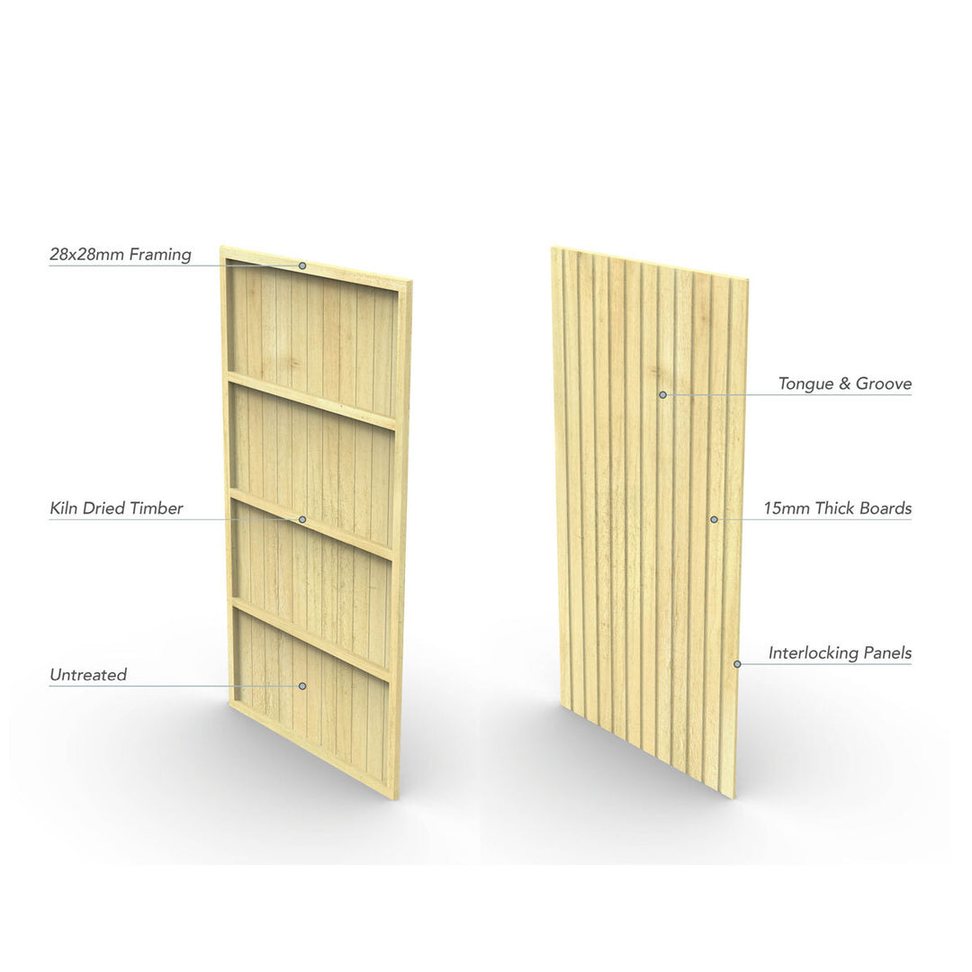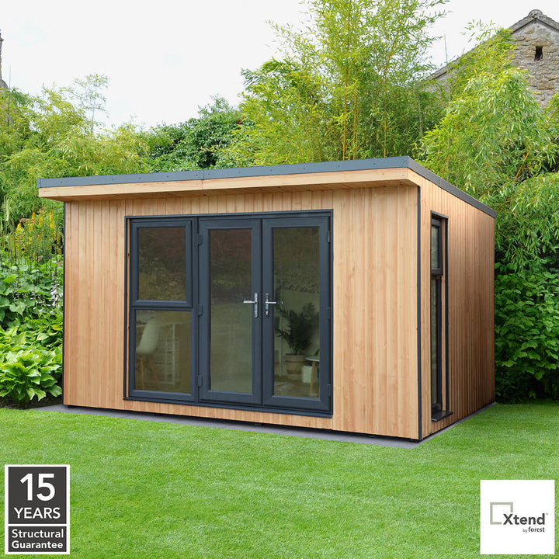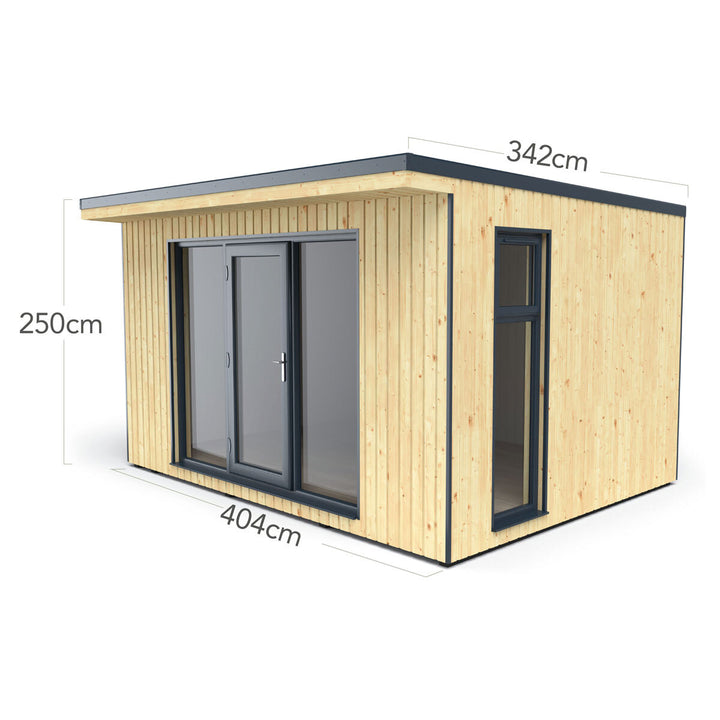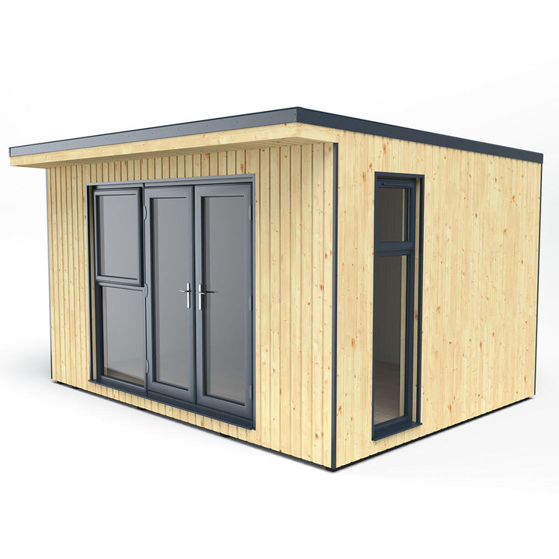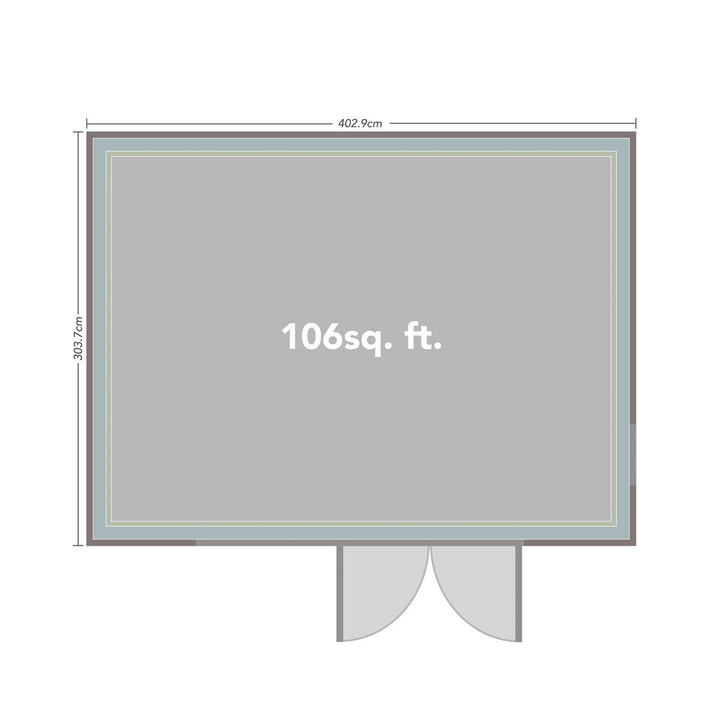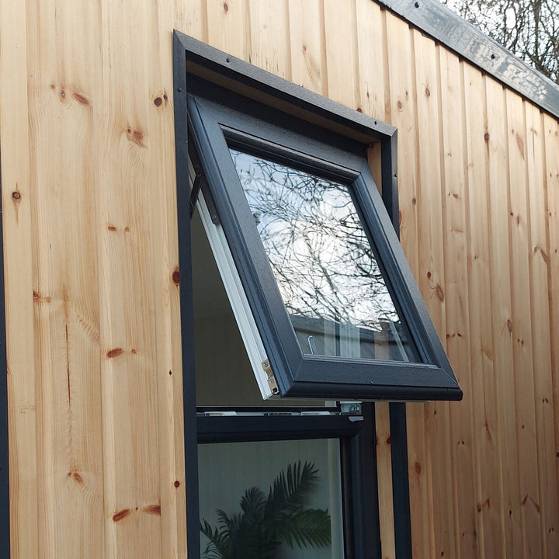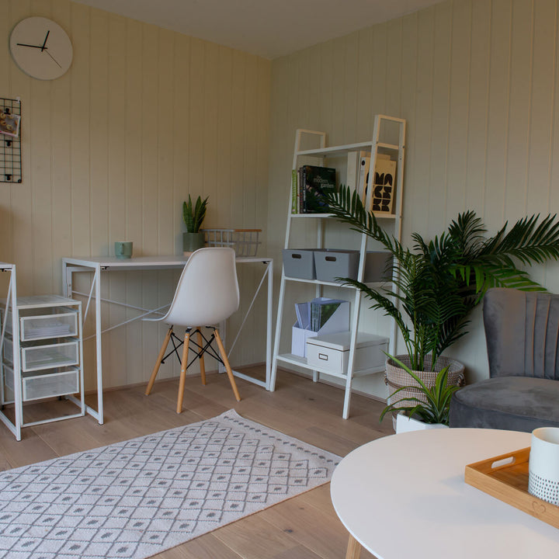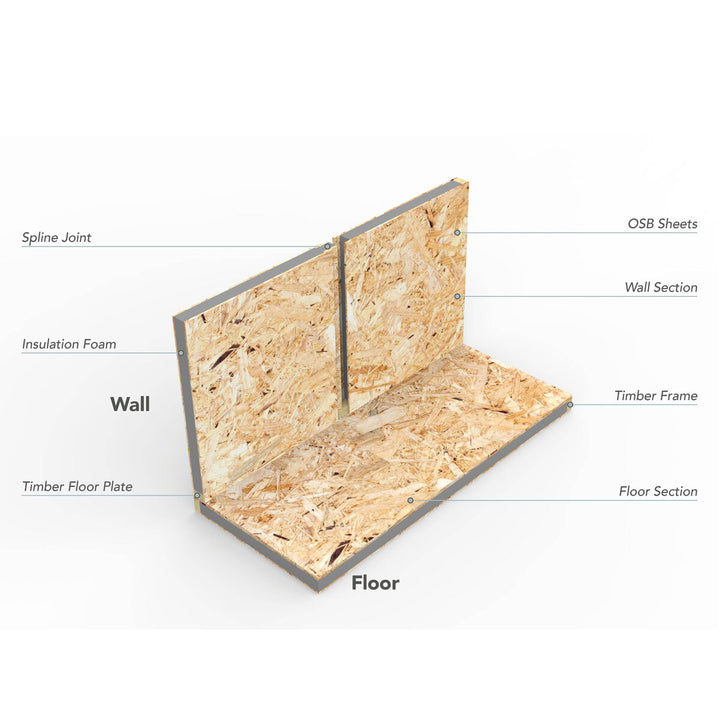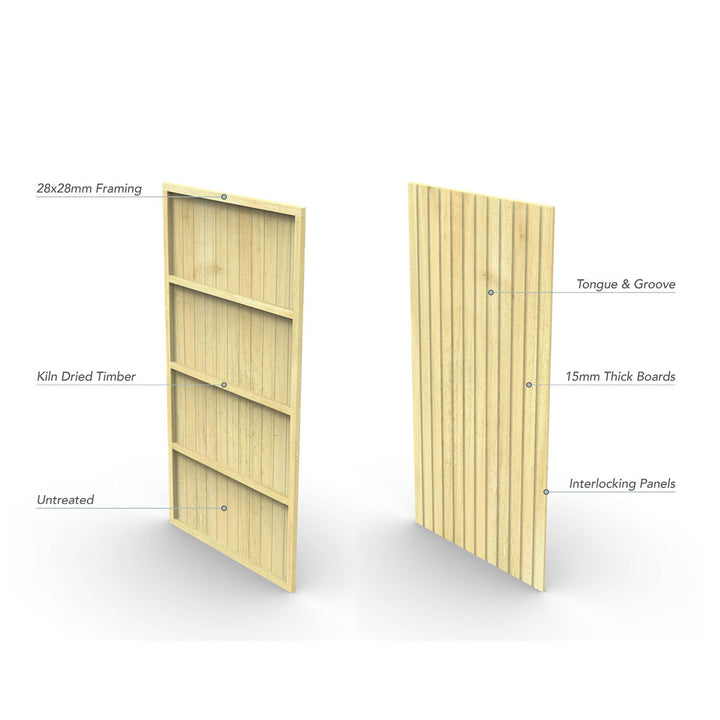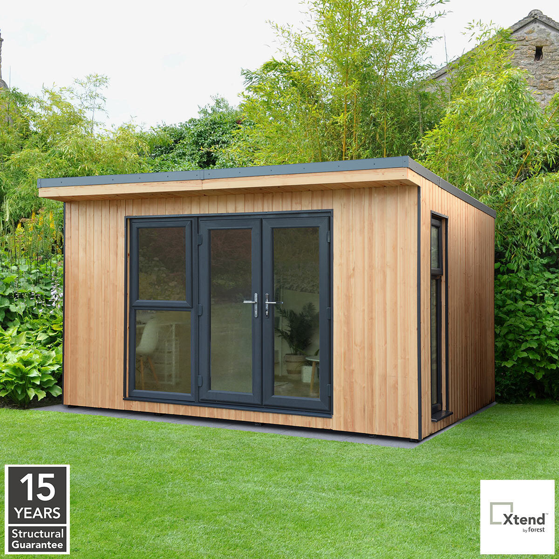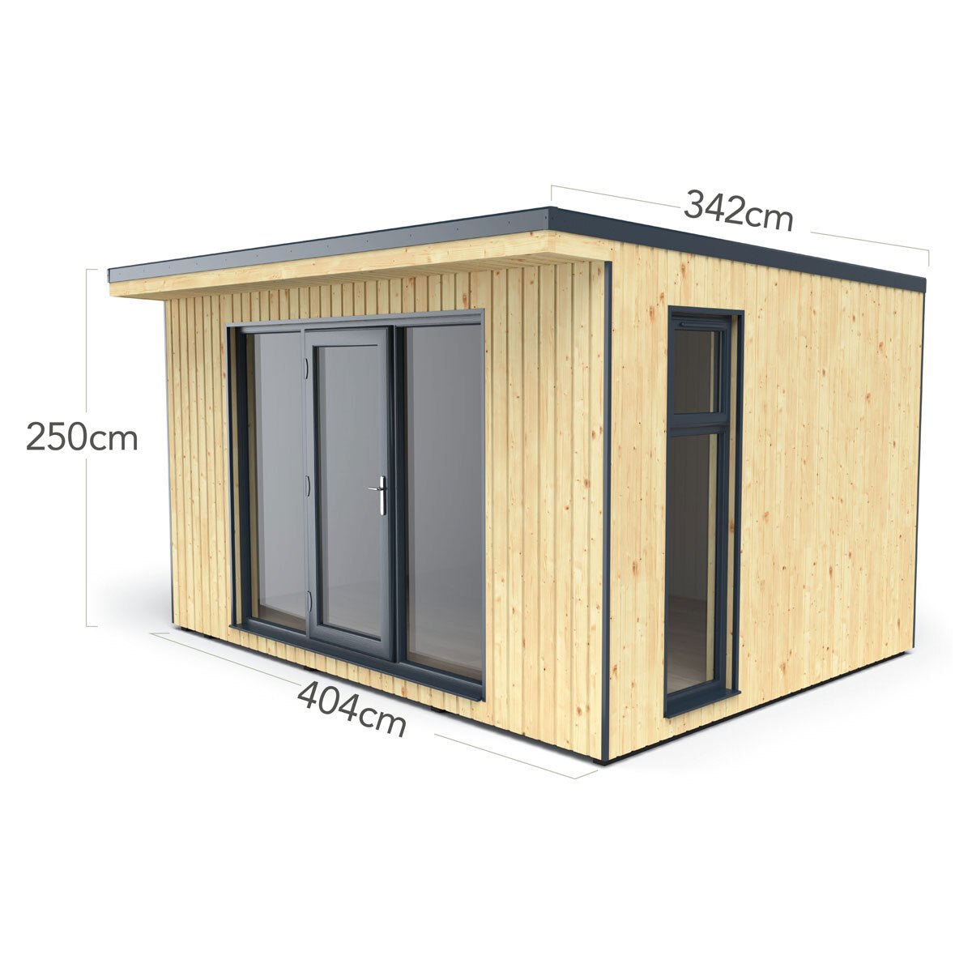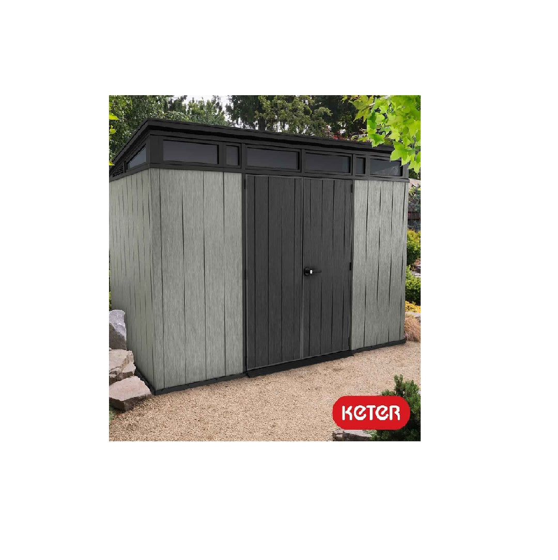Installed Forest Garden Xtend 4 x 3m Insulated Garden Room
- Free UK Mainland Delivery & Returns
- Ship From UK
- Carbon neutral
- Secure payments
- Auf Lager
Achieve your work/life balance with the Xtend range of garden buildings from Forest Garden. They have everything you could wish for in a home office - contemporary looks, real energy efficiency and ease of construction.
Space is at a premium in most homes and extensions are costly. An Xtend garden building is constructed from high quality, energy efficient materials and is underwritten with a 15 year structural guarantee
Xtend is a clever choice for your garden building as it comes delivered in pre-cut modular structural insulated panels (SIPs) ready for assembly. Some of the best designed new homes are now made this way, so why not your new garden building? A step-by-step guide means the build is incredibly straightforward.
Keeping you warm in winter and cool in summer, Xtend delivers real energy efficiency. Double glazed windows, highly efficient insulated walls, roof and floor combine to drive down energy costs. It’s a fact that Xtend garden buildings can be as energy efficient as a new-build home – with an EPC energy rating of C (with the potential to improve this to category B with the addition of a photovoltaic solar panel).
Features
Please check contents, footprint and measurements before installation. If you are enlisting the help of a third party to install this product, please ensure that all contents have been received in full and undamaged prior to arranging and paying for installation to take place. If you have damaged or missing parts, please contact our Customer Care team at: customercare@costco.co.uk
- Base Preparation & Delivery Information
- Assembly & Aftercare Guide
- Structural insulated panel (SIP) construction gives structure and insulation in one pre-assembled and cut-to-size panel
- Internal Cladding Pre-cut interior MDF panels mounted to 28mm thick batterns creating a cavity perfect for routing electrical wiring Comes with primer applied which can be painted in a colour of your choice using standard interior emulsion paint Panel design has a vertical beaded profile Floor is left unfinished for you to add your own choice of covering Roof batterns are 45mm thick to allow for recess roof lights
- Pre-cut interior MDF panels mounted to 28mm thick batterns creating a cavity perfect for routing electrical wiring
- Comes with primer applied which can be painted in a colour of your choice using standard interior emulsion paint
- Panel design has a vertical beaded profile
- Floor is left unfinished for you to add your own choice of covering
- Roof batterns are 45mm thick to allow for recess roof lights
- Roof Covering External one-piece sheet roof covering is made from 1.2mm thick EPDM (Ethylene Propylene Diene Monomer) black rubber Creates a maintenace-free waterproof membrane Does not crack, split or rot Does not support moss or algae growth UV stable Safe and easy to install - the system is laid with cold applied adhesives (included) 50 years roof life expectancy Anthracite grey fascias included
- External one-piece sheet roof covering is made from 1.2mm thick EPDM (Ethylene Propylene Diene Monomer) black rubber
- Creates a maintenace-free waterproof membrane
- Does not crack, split or rot
- Does not support moss or algae growth
- UV stable
- Safe and easy to install - the system is laid with cold applied adhesives (included)
- 50 years roof life expectancy
- Anthracite grey fascias included
- Energy efficient EPC energy rating of C (with the potential to improve this to category B with the addition of a photovoltaic solar panel) Highly efficient insulated walls, roof and floor Double glazed windows Warm in winter, cool in summber
- EPC energy rating of C (with the potential to improve this to category B with the addition of a photovoltaic solar panel)
- Highly efficient insulated walls, roof and floor
- Double glazed windows
- Warm in winter, cool in summber
- 15 year manufacturer's structural guarantee
- Sikkens Cetol HLS Plus
- Restol Wood Oil
- Timmersol ETS Double Protectant
- Osmo Country Colour
- Osmo Natural Oil Woodstain
| External Cladding Pre-cut untreated external 15mm timber interlocking tongue and groove cladding panels Panels are simply positioned on the building and screwed into place No need to measure or cut every single battern and board to size before mounting Please Note | External timber cladding comes untreated and will need to be treated with one of the recommended treatment products listed further down this page |
| Please Note | External timber cladding comes untreated and will need to be treated with one of the recommended treatment products listed further down this page |
| Windows Material | UPVC 5 chamber frame Colour: Anthracite grey externally with white grained finish internally Locking: Two double clasp, mushroom headed espagnolettes Glazing: 28mm, A rated, double glazed safety glass |
| Material | UPVC 5 chamber frame |
| Colour | Anthracite grey externally with white grained finish internally |
| Locking | Two double clasp, mushroom headed espagnolettes |
| Glazing | 28mm, A rated, double glazed safety glass |
| Doors Dimensions (each door) | H 195 x W 80cm Material: uPVC reinforced 5 chamber frame Colour: Anthracite grey externally with white grained finish internally Locking: 7 point multi-lock with ultion three star security barrel Glazing: 28mm, A rated, double glazed safety glass |
| Dimensions (each door) | H 195 x W 80cm |
| External Dimensions (including roof overhang) | H 250 x W 405 x D 342cm |
| Internal Dimensions | H 206 x W 367 x D 268cm |
| Footprint | W 403 x D 304cm (12.25m² / 106ft²) |
| Ridge Height | 250cm |
| Eaves Height | 240cm |
| Wall Thickness | 97mm walls consist of 75mm polystyrene insulation sandwiched by two sheets of oriented strand board (OSB) |
| Roof Thickness | 122mm roof consists of 100mm insulation and 2 x 11mm OSB |
TieDex UK – European & International Shipping
All European and International orders are dispatched through TieDex Limited.
We ship orders directly to customers via UPS, FedEx, DHL, and Tracked.
Accepted Courier Companies
We only accept the following couriers for international deliveries:
-
UPS
-
DHL
-
FedEx
Important Information
-
Duties & Taxes: Not included in the price. Couriers such as FedEx, DHL, or UPS will email you directly with instructions on how to pay your customs duties and taxes.
-
Click & Collect: Not available for international orders.
- Large & Heavy Items: May be delivered on a pallet.
Possible Delivery Delays
Late handling or order delays may occur due to factors outside our control, including but not limited to:
-
Payment issues
-
Unpaid customs duties or taxes
-
Incorrect or incomplete address details
-
Seasonal or holiday backlogs
-
Severe weather conditions
-
Other uncontrollable circumstances
Countries We Ship To
Europe (EU):
Austria, Belgium, Bulgaria, Croatia, the Republic of Cyprus, the Czech Republic, Denmark, Estonia, Finland, France, Germany, Greece, Hungary, Ireland, Italy, Latvia, Lithuania, Luxembourg, Malta, the Netherlands, Poland, Portugal, Romania, Slovakia, Slovenia, Spain, and Sweden.
Asia, USA, Canada, Mexico, Middle East & Worldwide:
We ship to most major international destinations.
