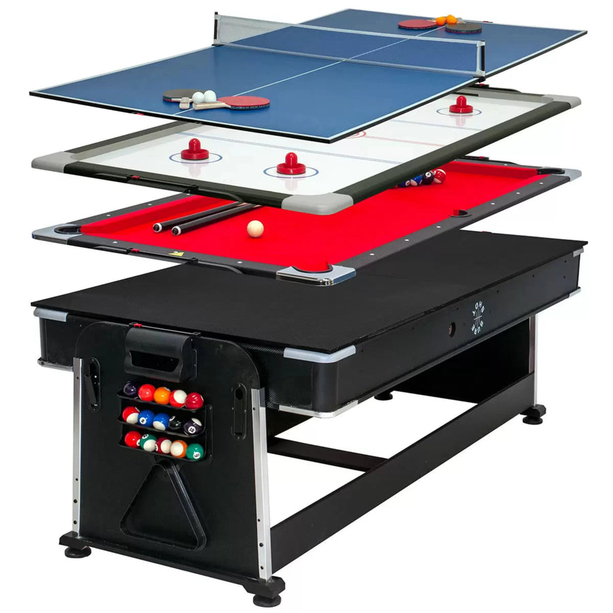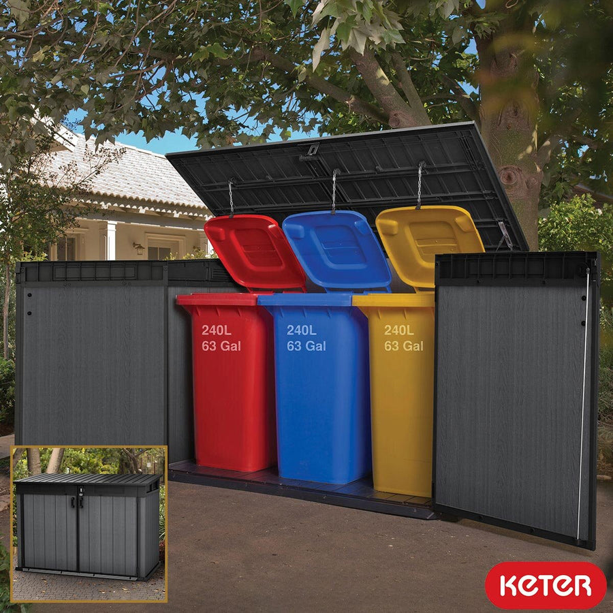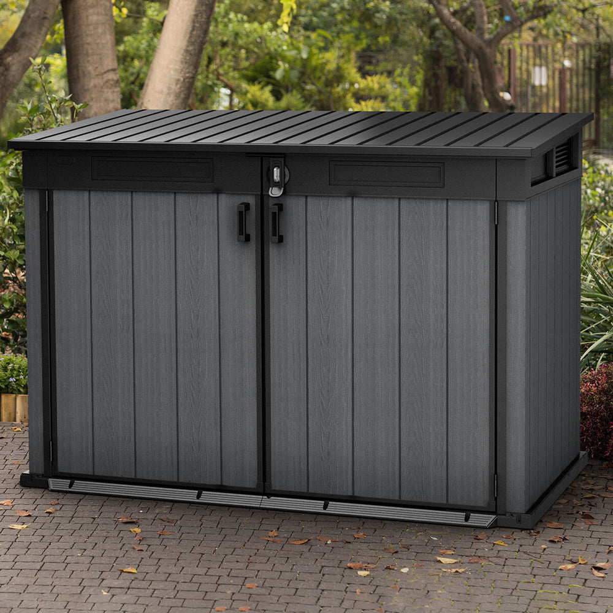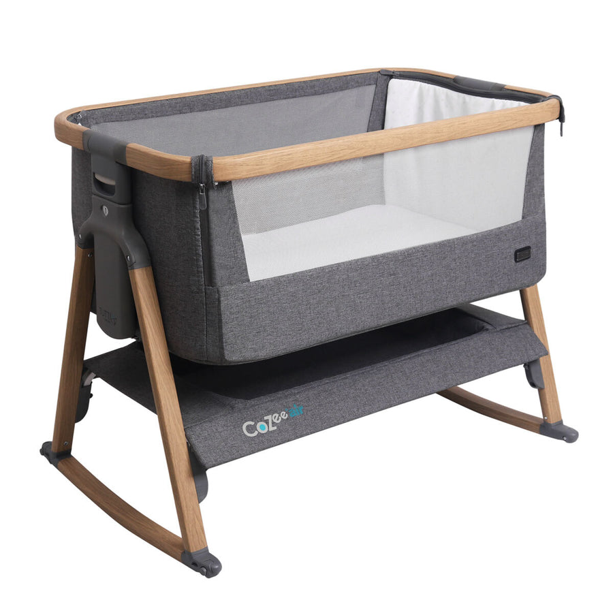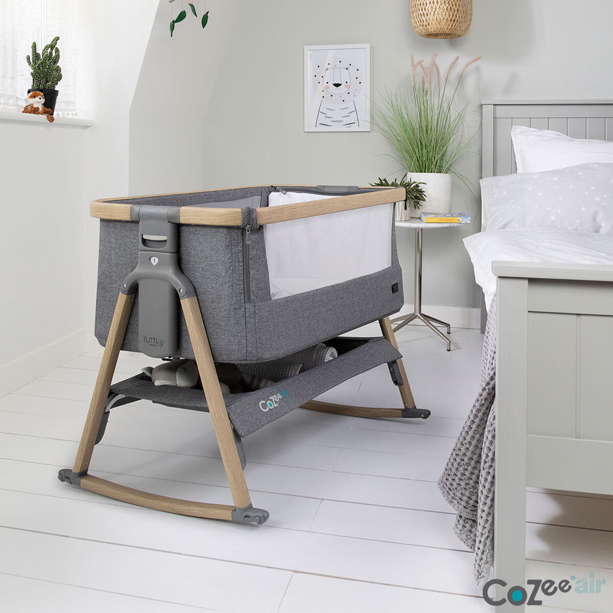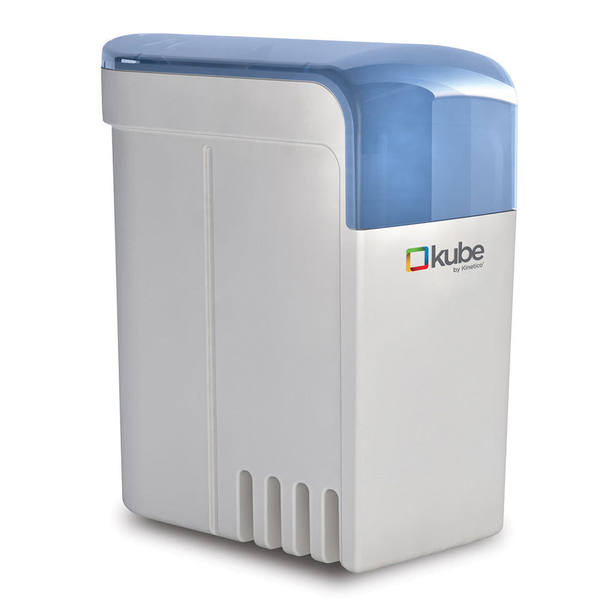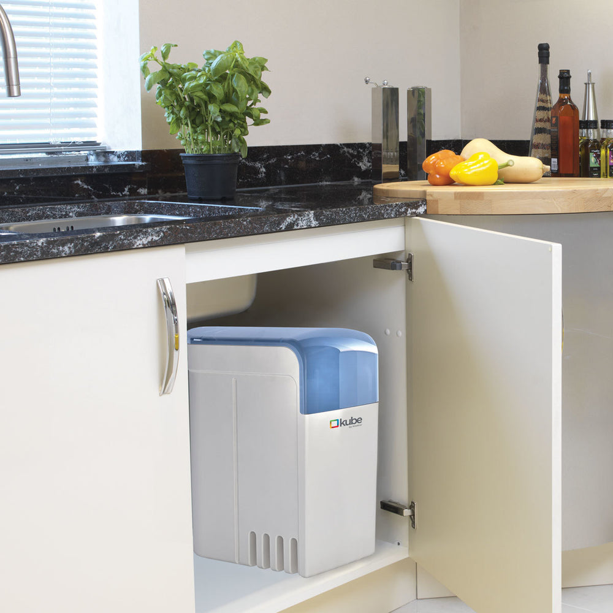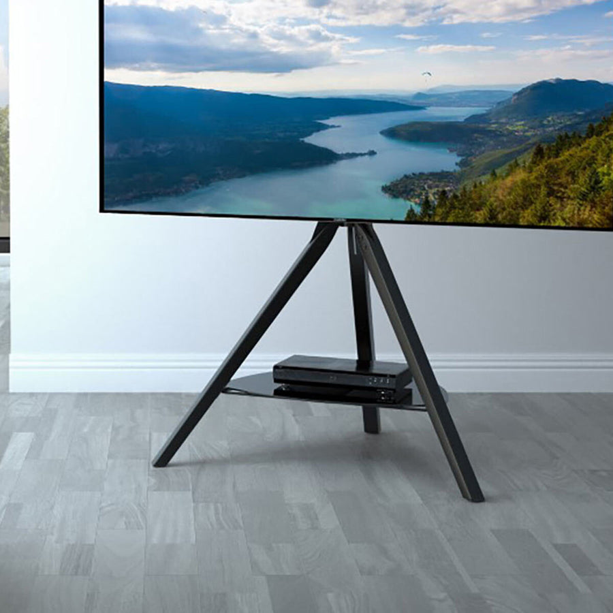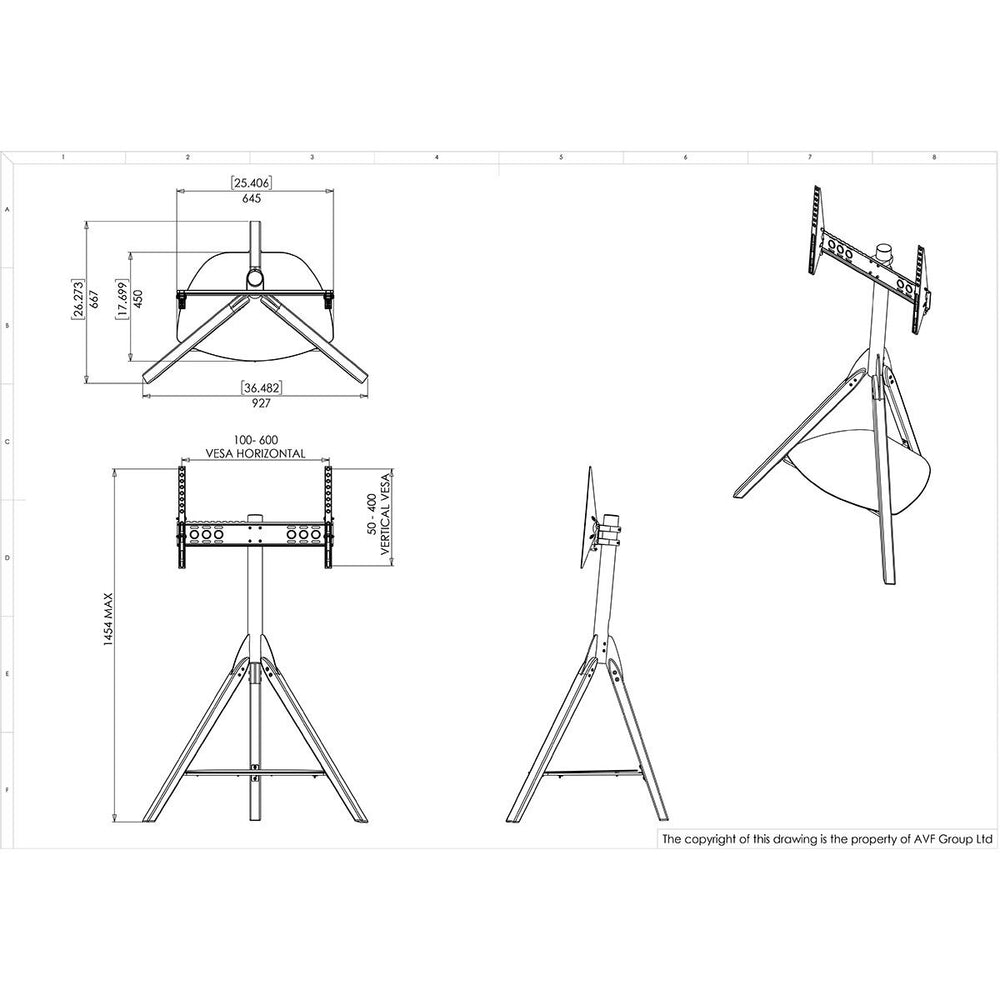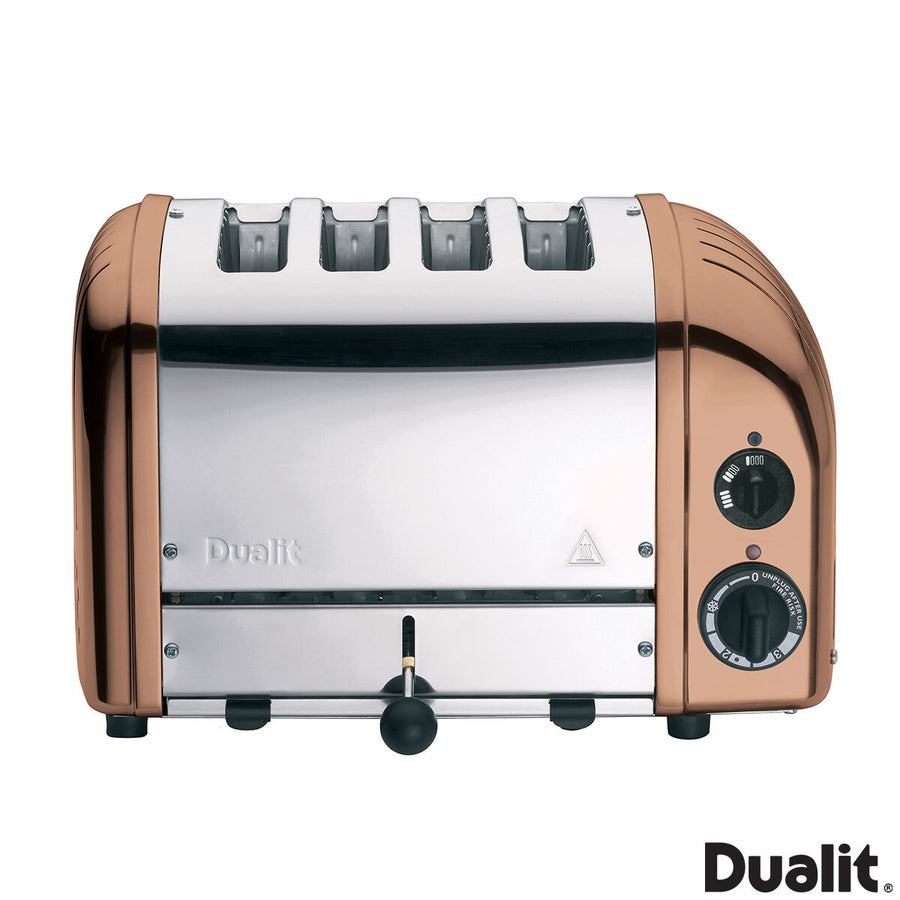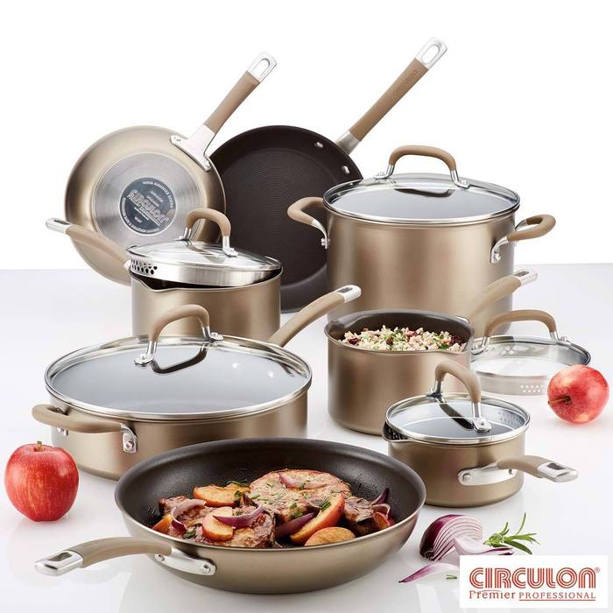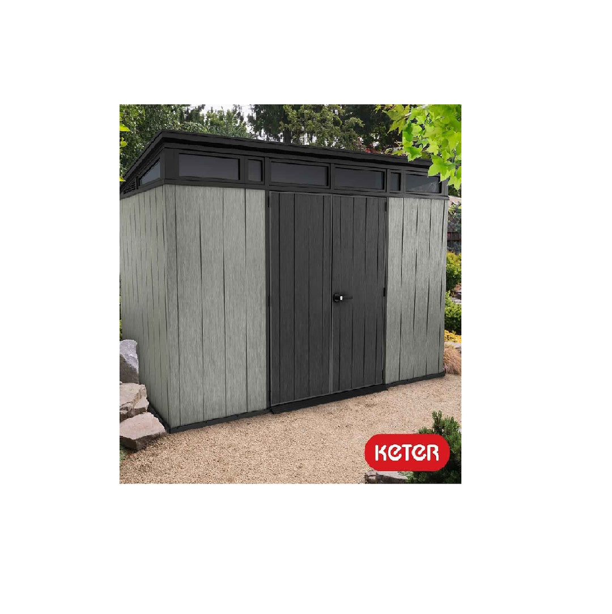Lifetime 10ft x 8ft (3 x 2.4m) Side Entry Storage Shed - Model 60330
- Free UK Mainland Delivery & Returns
- Ship From UK
- Carbon neutral
- Secure payments
- 5 en stock
- En rupture de stock, expédition prochainement
Description
Lifetime’s 10ft x 8ft Side Entry Shed provides a great amount of extra storage space while accenting the beauty of your garden. The convenient doors give you plenty of space to access anything from gardening tools to a lawn mower.
The four skylights allow for ample amounts of light in the interior of the shed. The side windows are both effective and complete with decorative shutters to give your yard a stylish look. From the molded wood-grain panels to the simulated shingled roof, you are sure to enjoy this attractive design while getting all the utility and durability of a Lifetime Shed.
Dimensions
N.B. Please note a level foundation is required (concrete, slabs, or a timber frame).
Regarding any missing or damaged parts, please contact csinternational@lifetime.com
Please check contents, footprint and measurements before installation. If you are enlisting the help of a third party to install this product, please ensure that all contents have been received in full and undamaged prior to arranging and paying for installation to take place. If you have damaged or missing parts, please contact our Customer Care team at: customercare@costco.co.uk. Accessories are not included.
Premium Installation Service: Choose our Premium Installation Service at checkout with your chosen structure and enjoy the comfort of knowing that installation is taken care of by skilled and trained installers. The installation office will contact you to guide you smoothly through the process and ensure you are happy with your purchase.
1. That you have a suitable base for your shed. It needs to be firm, flat & level (please note that additional revisit charges will apply if the installation cannot be completed due to the base not being suitable). We recommend concrete, slabs or a timber frame. Please note that your shed cannot be placed directly onto a base of grass, earth, sand etc as natural movement will affect the stability of the building. 2. That there is enough space to build your chosen structure and that access to the build area is clear of obstruction. A minimum of 24” (61cm) space is needed around the structure for the installers to work in.
3. That the contents have been checked in full and are free from damage. Costco is not liable for any revisit charges if this step has not been completed 4. Please note that the installation company is unable to carry the structure through your home so if there is not adequate access, provision for this must be made. Please note that the installation service does not include the removal of packaging, but will leave it tidily for the member to dispose of.
If the above steps have not been completed prior to installation date being agreed, Costco will not be liable for any revisit charges should the installation not be able to be completed.
Features
- Assembly Instructions
- 6 x wall hooks and 2 x 228cm shelves included
Details
| Constructed from High-Density Polyethylene (HDPE) Floor | Oil, stain and slip-resistant floor surface does not crack, chip, or peel |
| High-Pitched Roof | Steep angle allows for quick drainage of rain and snow, and provides a spacious walk-around interior. Heavy-duty steel trusses increase strength |
| Lockable Doors | Steel-reinforced doors provide an extra-large opening, sturdy structure, and exterior padlock loop |
| Screened Vents | Provide airflow and keep pests out |
| Shelving System | Steel reinforced, customisable, and adds additional storage space |
| Steel-Reinforced Walls | Designed with dual-wall high-density polyethylene (HDPE) panels with steel wall supports for added strength |
| Footprint | W 299 x D 238cm |
| External | H 244 x W 300 x D 239cm |
| External (including overhang / eaves) | H 244 x W 305 x D 244cm |
| Internal | H 177 x W 289 x D 226cm |
| Internal Capacity | 14m³ (494.5ft³) |
