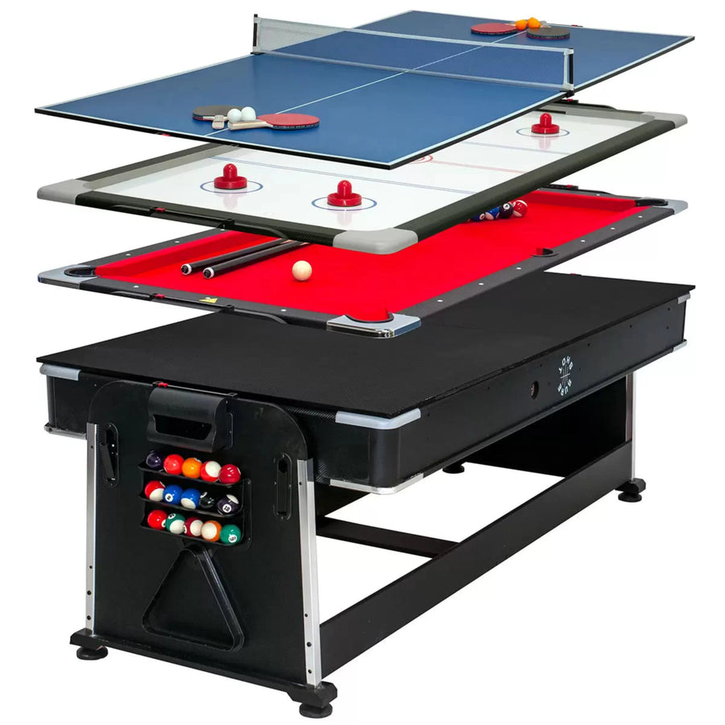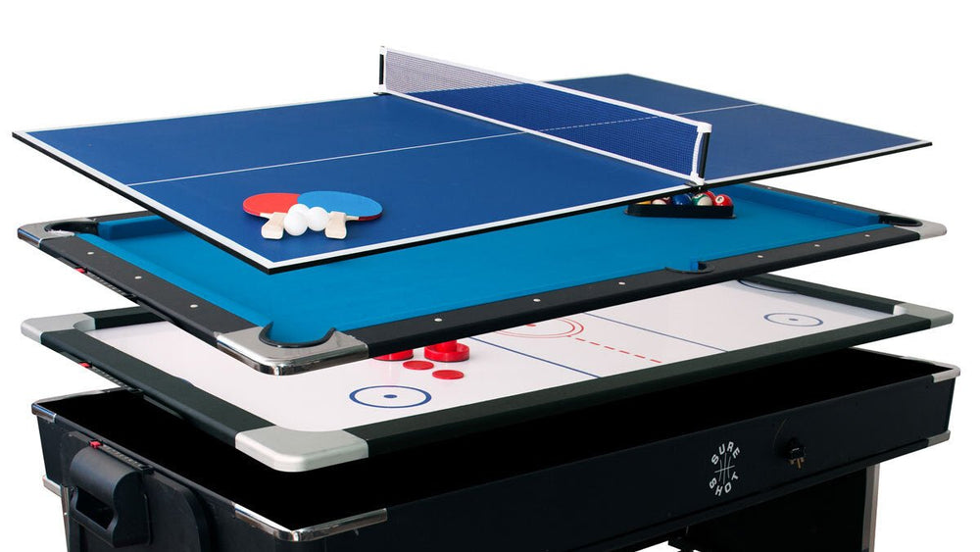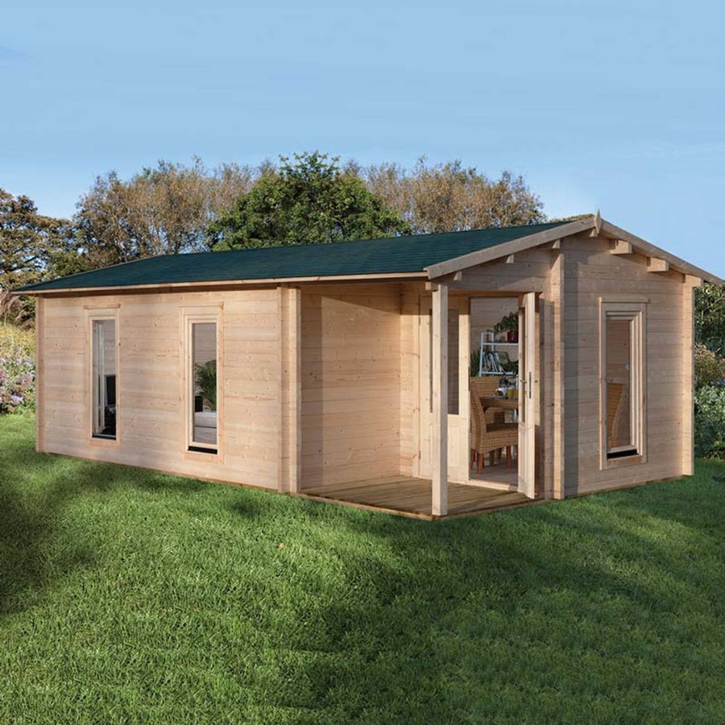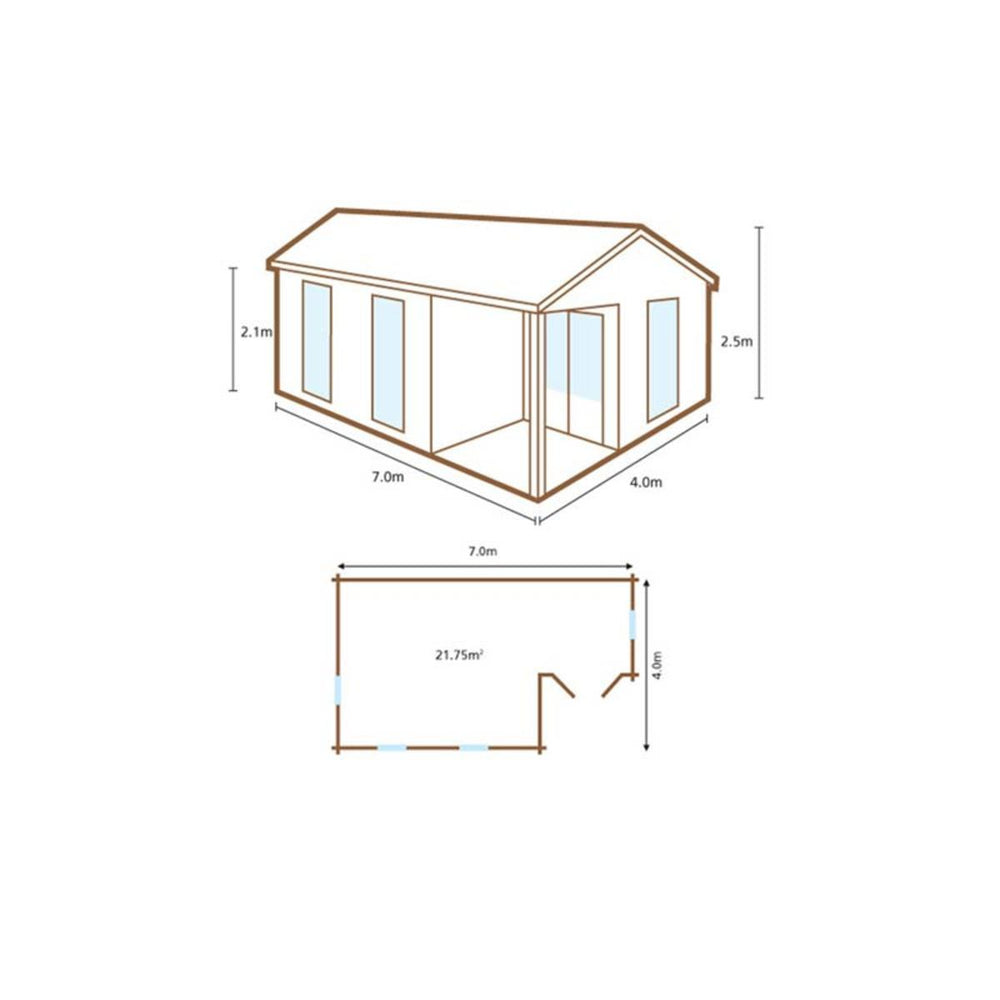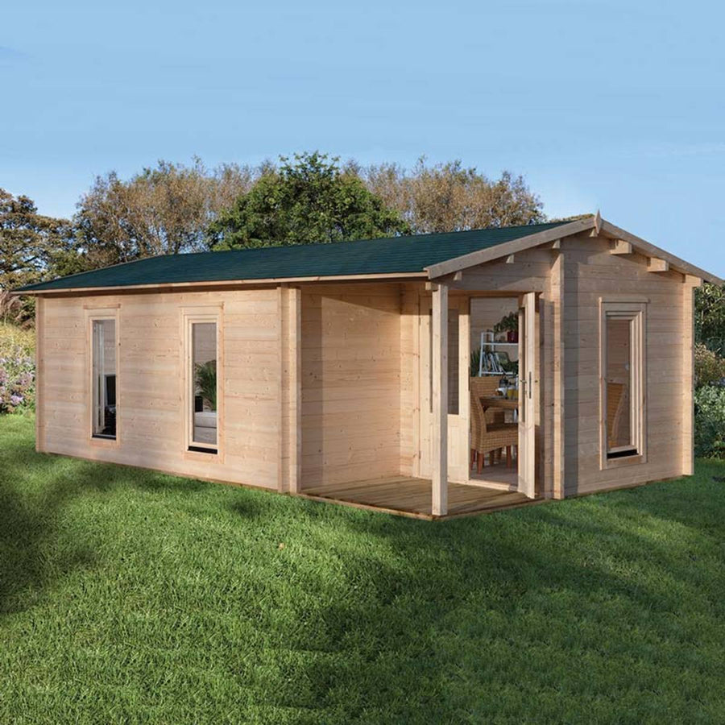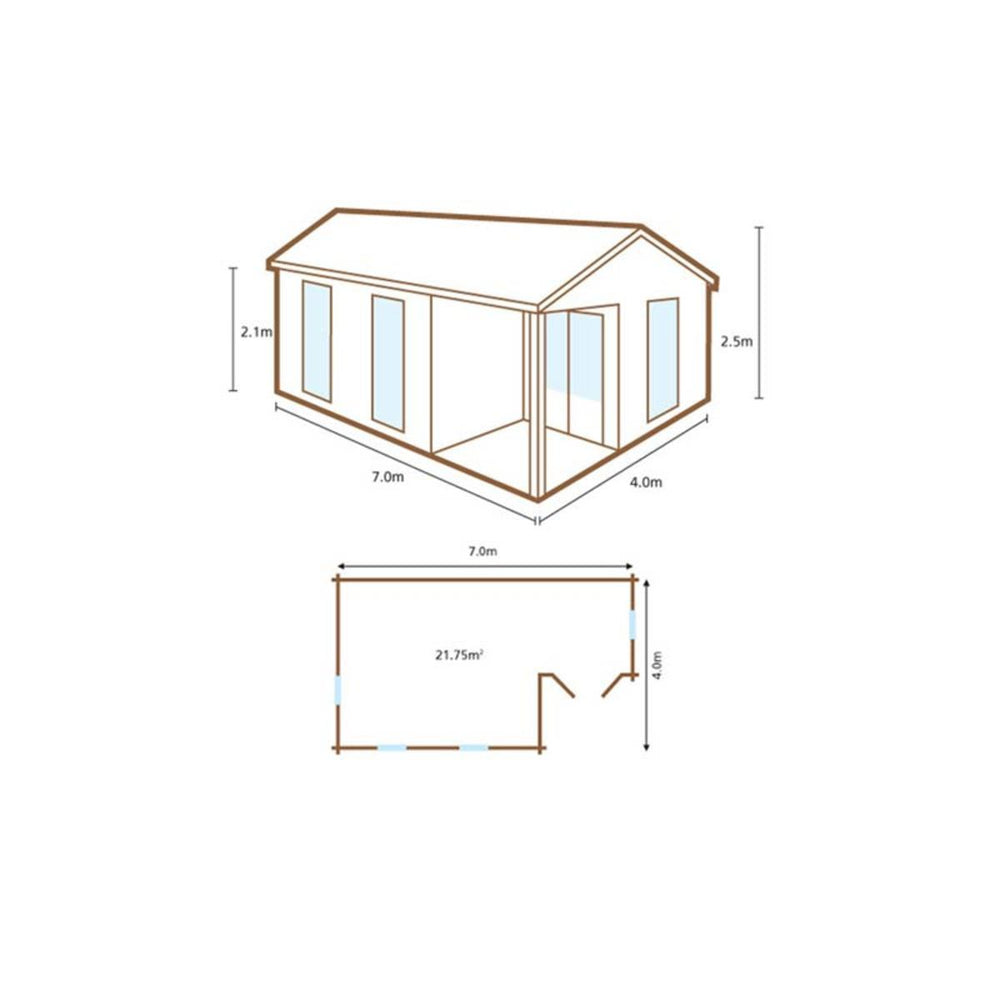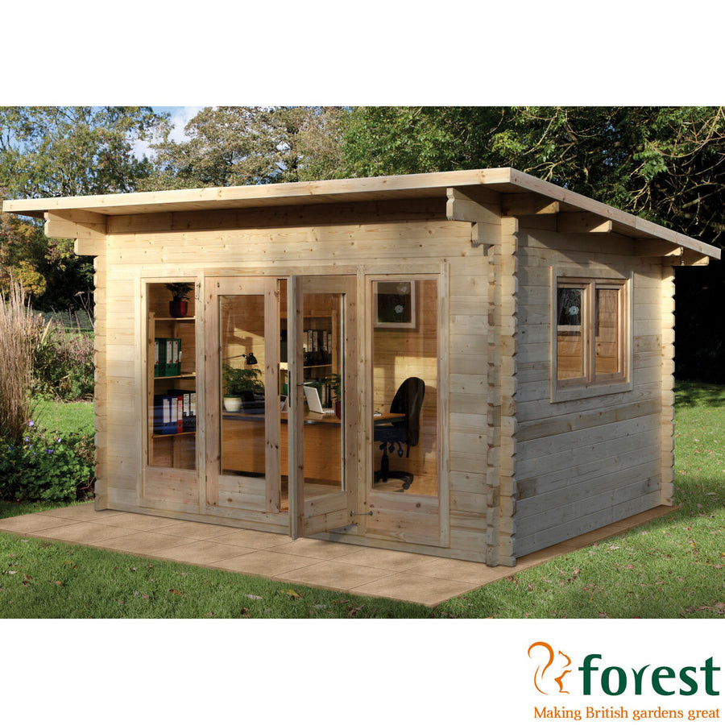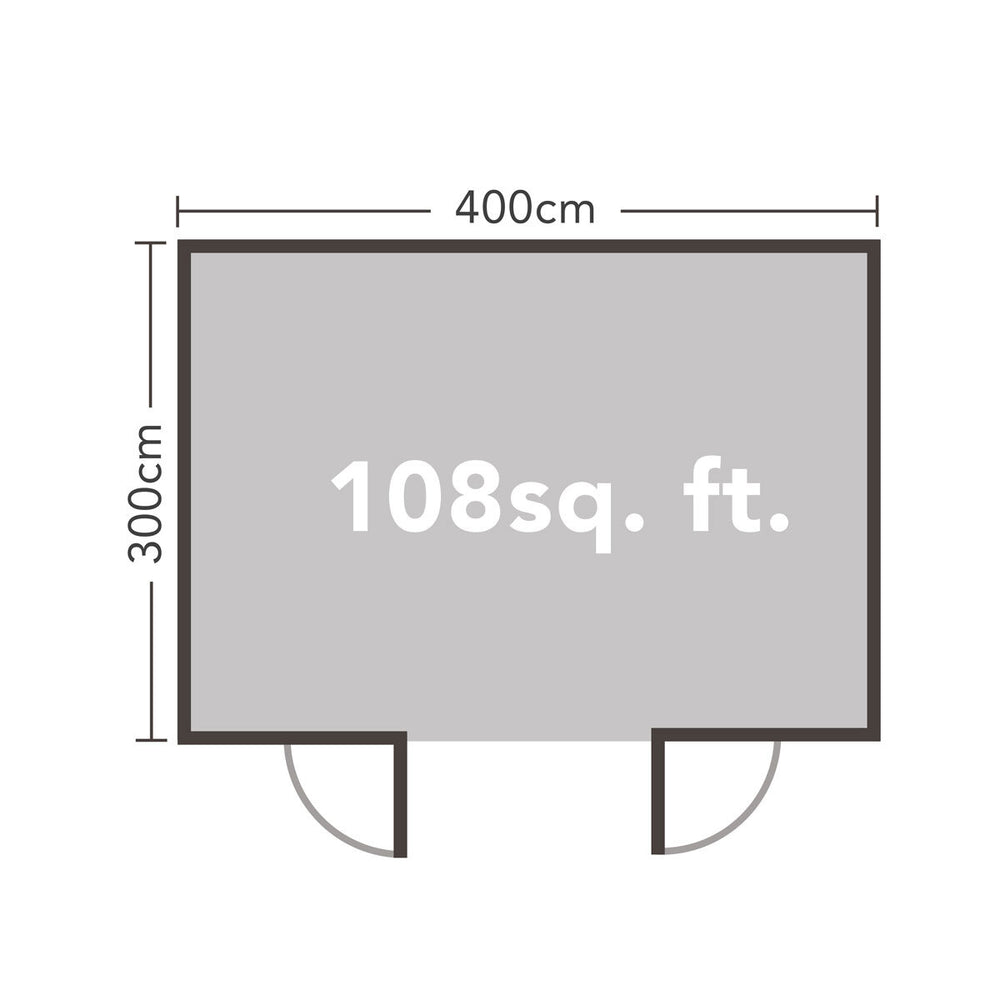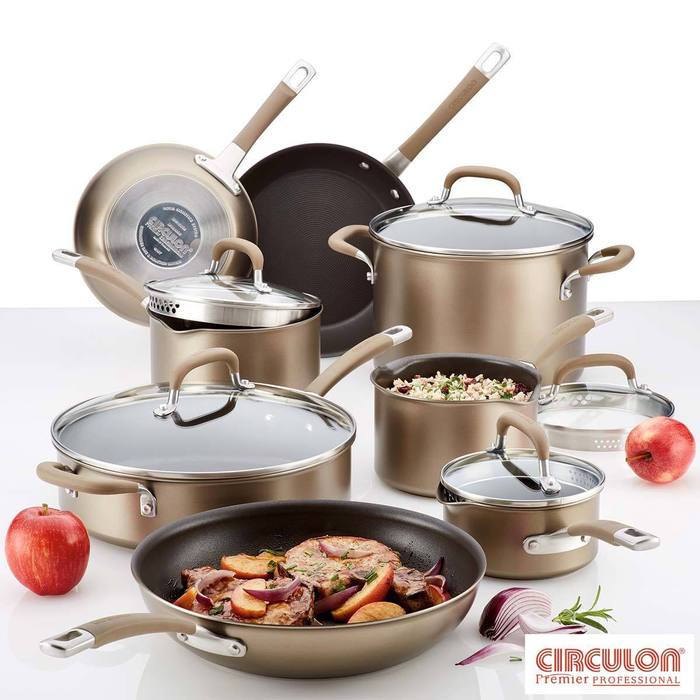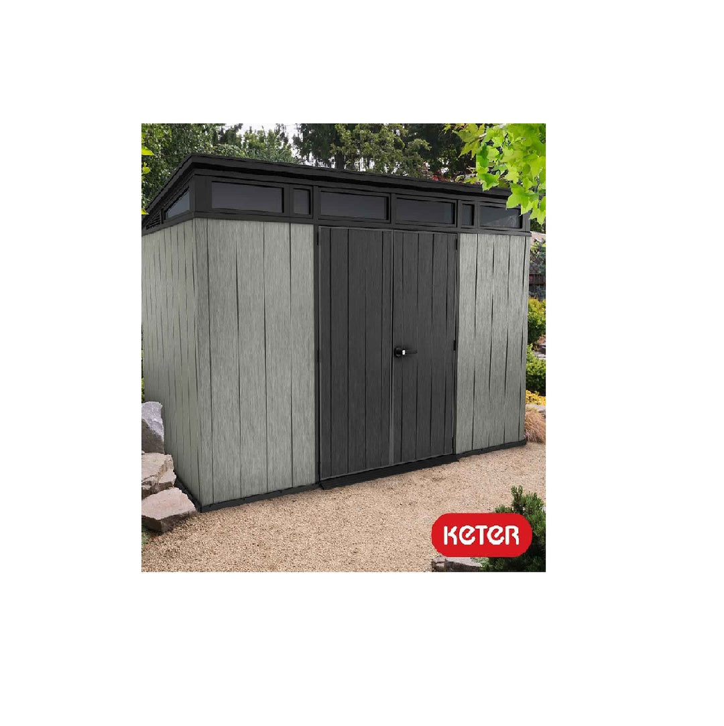Forest Garden Woodbury 58mm Log Cabin 22ft 9" x 13ft 1" (7.0 x 4.0m)
- Free UK Mainland Delivery & Returns
- Ship From UK
- Carbon neutral
- Secure payments
- En stock
- En rupture de stock, expédition prochainement
Description
Please check contents, footprint and measurements before installation. If you are enlisting the help of a third party to install this product, please ensure that all contents have been received in full and undamaged prior to arranging and paying for installation to take place. If you have damaged or missing parts, please contact our Customer Care team at: customercare@costco.co.uk
Please Note: This product does not come with installation and will be delivered only.
Once you have treated your cabin, all glazing units will require sealing which can only be completed post treatment as the sealant can repel the protective treatment when applied retrospectively. Sealing is a simple process outlined in the instructions.
All our log cabins are supplied untreated and therefore the correct treatment application of your cabin is required as soon as possible, ideally within 7 days of the cabin being built. Please refer to the Aftercare Guide for further information.
Features
There are six windows, three fixed and three opening, all of which are double glazed. The cabin floor is constructed from 19 mm tongue and groove boards, whilst the roof is constructed from 19 mm tongue and groove boards covered in green/grey fleck rectangular felt roof tiles. This cabin is ideal as a home office, summerhouse or garden retreat and will make a real feature in your outdoor space
This large and spacious Forest Garden Woodbury Log Cabin is a contemporary and stylish chalet-inspired structure with a light and airy interior. Manufactured from high quality 58mm interlocking machined logs, it is fully double glazed throughout. The large double glazed double door has a mortice lock for added peace of mind and opens out on to the porch area which is ideal for additional seating or storage space.
Features
-
- Untreated
- Double glazed double door with mortice lock
- 4 x double glazed opening windows
- Fully double glazed throughout
- Built in porch area
- Log Cabin Aftercare Guide
- Log Cabin Installation Guide
- Log Cabin Base Preparation
- Log Cabin Delivery
- Timber Aftercare Guide
Details
| Dimensions | H 250 x W 700 x D 400 cm |
| Footprint | 22.9 x 13.1ft (7.0 x 4.0m) |
| Roof overhang | 150 cm |
| Eaves height | 209 cm |
| Floor material | 19 mm tongue and groove boards |
| Roof material | 19 mm tongue and groove boards with green/grey fleck roof shingles |
| Cabin material |
